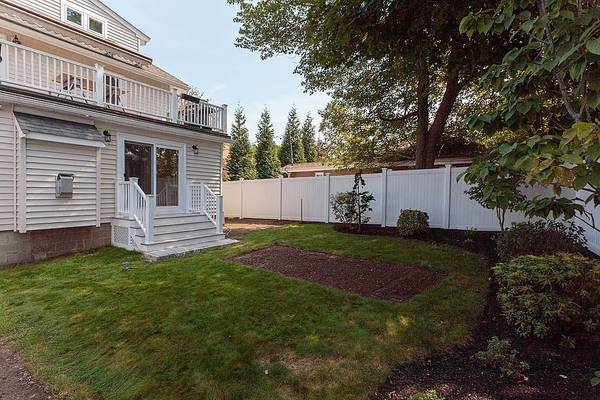For more information regarding the value of a property, please contact us for a free consultation.
Key Details
Sold Price $735,000
Property Type Condo
Sub Type Condominium
Listing Status Sold
Purchase Type For Sale
Square Footage 1,678 sqft
Price per Sqft $438
MLS Listing ID 73156780
Sold Date 10/24/23
Bedrooms 3
Full Baths 2
HOA Fees $200/mo
HOA Y/N true
Year Built 1924
Tax Year 2023
Property Description
Located steps to East Milton and everything the “Square” offers, this fantastic condominium has been renovated! The first floor has two spacious bedrooms, a full bathroom (tub/shower combo), a beautiful eat-in white kitchen with granite countertops, an island, a dining area, and a family room with a gas fireplace and hardwood flooring throughout. The lower level features a playroom, bedroom, and a second full bathroom (shower stall).Hydro-air boiler with central A/C and a Navien “on demand” water heater. The outside features a lovely professionally shared yard with irrigation and a shared storage shed (1/2 to be used by the new owner). Approximately 1600 square feet of living space, a low condo fee, and one deeded parking space. This is a rare opportunity to downsize from a single-family home and remain in a vibrant neighborhood where you can walk to almost everything. There is also a bus line to Ashmont Station and easy access to Rt. 93 . Do not miss this rare opportunity!
Location
State MA
County Norfolk
Zoning RC
Direction Antwerp is off both Granite Street and West Squantum Street.
Rooms
Family Room Flooring - Laminate, Recessed Lighting, Remodeled
Basement Y
Primary Bedroom Level First
Dining Room Flooring - Hardwood, Open Floorplan, Remodeled, Lighting - Overhead, Crown Molding
Kitchen Flooring - Hardwood, Countertops - Stone/Granite/Solid, Countertops - Upgraded, Kitchen Island, Cabinets - Upgraded, Remodeled, Lighting - Pendant, Crown Molding
Interior
Heating Natural Gas, Unit Control, Hydro Air
Cooling Central Air
Flooring Wood, Tile, Laminate
Fireplaces Number 1
Fireplaces Type Living Room
Appliance Range, Dishwasher, Disposal, Microwave, Refrigerator, Utility Connections for Gas Range, Utility Connections for Electric Oven, Utility Connections for Gas Dryer, Utility Connections for Electric Dryer
Laundry Laundry Closet, Flooring - Laminate, Electric Dryer Hookup, Gas Dryer Hookup, In Basement, In Unit, Washer Hookup
Basement Type Y
Exterior
Exterior Feature Storage
Community Features Public Transportation, Shopping, Park, Walk/Jog Trails, Golf, Medical Facility, Bike Path, Conservation Area, Highway Access, Private School, Public School
Utilities Available for Gas Range, for Electric Oven, for Gas Dryer, for Electric Dryer, Washer Hookup
Roof Type Shingle
Total Parking Spaces 1
Garage No
Building
Story 2
Sewer Public Sewer
Water Public, Individual Meter
Others
Pets Allowed Yes w/ Restrictions
Senior Community false
Acceptable Financing Contract
Listing Terms Contract
Pets Allowed Yes w/ Restrictions
Read Less Info
Want to know what your home might be worth? Contact us for a FREE valuation!

Our team is ready to help you sell your home for the highest possible price ASAP
Bought with Cheryl Tarpy • William Raveis R.E. & Home Services



