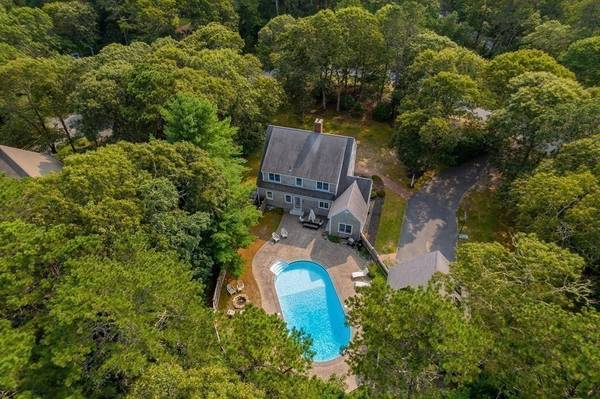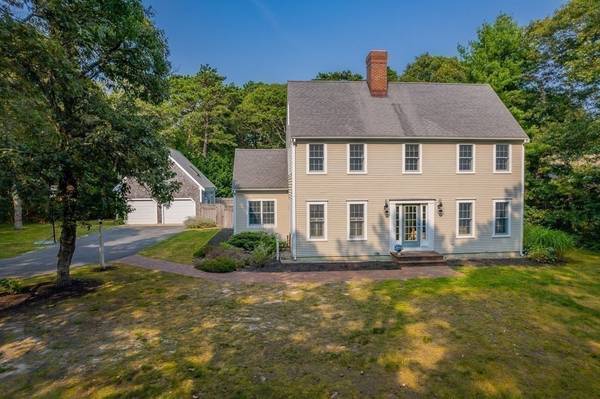For more information regarding the value of a property, please contact us for a free consultation.
Key Details
Sold Price $1,110,000
Property Type Single Family Home
Sub Type Single Family Residence
Listing Status Sold
Purchase Type For Sale
Square Footage 2,700 sqft
Price per Sqft $411
Subdivision Deerfield Estates
MLS Listing ID 73162095
Sold Date 10/24/23
Style Saltbox
Bedrooms 3
Full Baths 2
Half Baths 1
HOA Fees $29/ann
HOA Y/N true
Year Built 1994
Annual Tax Amount $6,110
Tax Year 2023
Lot Size 0.950 Acres
Acres 0.95
Property Description
A beautiful saltbox home with a heated saltwater pool in pristine Deerfield Estates! Desirable features galore--an open floor plan, 1st floor primary bedroom suite with a walk-in shower, 2 full and 1 half renovated baths, finished space in the lower level, central air, 2 car garage, and a finished room above the garage! The placement of an attractive and practical “mud room” at the back is perfect for heading out to and returning from the pool. The thoughtful floor plan also includes a den off the great room and a loft upstairs. So many places to steal away to read, chat, watch a movie, exercise, work from home, or play games! The lot is large and private. The proximity to the Punkhorn Parklands Conservation Area and Town landing on Upper Mill Pond makes it a perfect hub for your Cape Cod adventures! Options for activities include swimming in the pool or the pond, sailing, fishing, SUP paddling, kayaking, and/or hiking! Please check out video. Buyers/agents to confirm all details.
Location
State MA
County Barnstable
Zoning RESD.
Direction Rt 6A to Stony Brook Rd to Run Hill Rd to Red Maple, rt onto Compass, to Misty, to rt onto Pond.
Rooms
Family Room Flooring - Hardwood, Exterior Access
Basement Full, Partially Finished, Interior Entry, Bulkhead, Concrete
Primary Bedroom Level Main, First
Kitchen Flooring - Hardwood, Countertops - Stone/Granite/Solid, Kitchen Island, Open Floorplan, Recessed Lighting, Stainless Steel Appliances
Interior
Interior Features Closet, Recessed Lighting, Bonus Room, Loft
Heating Forced Air, Oil
Cooling Central Air
Flooring Tile, Carpet, Hardwood, Flooring - Wall to Wall Carpet, Flooring - Hardwood
Fireplaces Number 1
Fireplaces Type Living Room
Appliance Range, Dishwasher, Refrigerator, Washer, Dryer, Utility Connections for Electric Range, Utility Connections for Electric Oven, Utility Connections for Electric Dryer
Laundry In Basement, Washer Hookup
Basement Type Full, Partially Finished, Interior Entry, Bulkhead, Concrete
Exterior
Exterior Feature Patio, Pool - Inground Heated, Professional Landscaping, Outdoor Shower
Garage Spaces 2.0
Pool Pool - Inground Heated
Community Features Park, Walk/Jog Trails, Conservation Area
Utilities Available for Electric Range, for Electric Oven, for Electric Dryer, Washer Hookup
Waterfront Description Beach Front, Lake/Pond, 1/2 to 1 Mile To Beach, Beach Ownership(Public)
Roof Type Shingle
Total Parking Spaces 7
Garage Yes
Private Pool true
Waterfront Description Beach Front, Lake/Pond, 1/2 to 1 Mile To Beach, Beach Ownership(Public)
Building
Lot Description Cul-De-Sac, Corner Lot, Cleared, Level
Foundation Concrete Perimeter
Sewer Inspection Required for Sale, Private Sewer
Water Public
Schools
Elementary Schools Stonybrk/Eddy
Middle Schools Nauset
High Schools Nauset
Others
Senior Community false
Read Less Info
Want to know what your home might be worth? Contact us for a FREE valuation!

Our team is ready to help you sell your home for the highest possible price ASAP
Bought with Dee Higgins • Gibson Sotheby's International Realty



