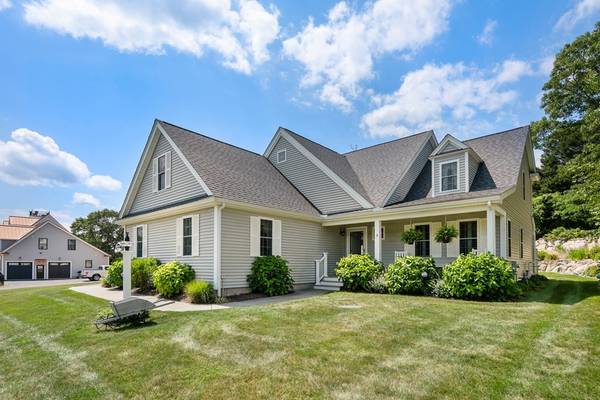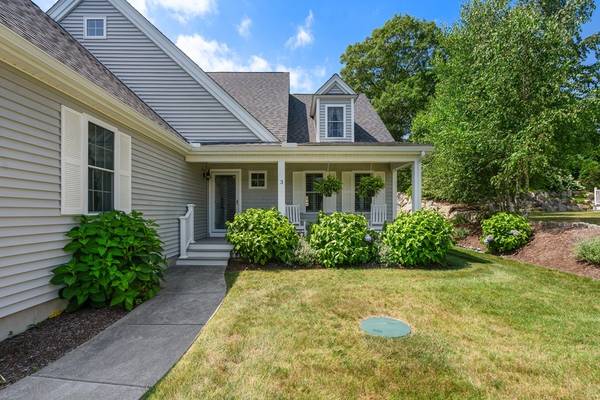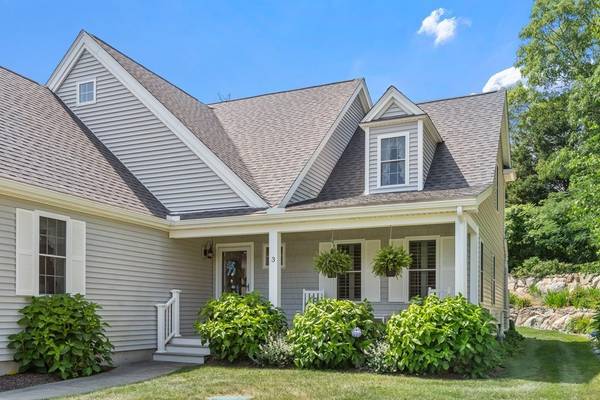For more information regarding the value of a property, please contact us for a free consultation.
Key Details
Sold Price $875,000
Property Type Single Family Home
Sub Type Single Family Residence
Listing Status Sold
Purchase Type For Sale
Square Footage 1,930 sqft
Price per Sqft $453
MLS Listing ID 73143383
Sold Date 10/26/23
Style Contemporary
Bedrooms 3
Full Baths 2
Half Baths 1
HOA Y/N false
Year Built 2015
Annual Tax Amount $5,903
Tax Year 2023
Lot Size 0.460 Acres
Acres 0.46
Property Description
EXCEPTIONAL CUSTOM BUILT HOME - Great proximity to Scusset, Sagamore Beach with the Cape Cod Canal bike/walking trail a short stroll from your door. Interior boasts architectural features and craftmanship throughout with gleaming hardwood floors on both first and second level. The light and bright kitchen with granite countertops, white cabinetry, breakfast bar and open spacious floor plan is perfect for entertaining. The walk-in shower compliments large primary bedroom on the first floor; A 20 x 16 bonus room with cathedral ceiling is ready for your custom finishes. The exterior has no maintenance vinyl siding. The impressive stone walls surround your backyard oasis with a private outdoor shower for the perfect ending to a day at the beach.
Location
State MA
County Barnstable
Area Sagamore Beach
Zoning R40
Direction GPS
Rooms
Family Room Flooring - Hardwood, Open Floorplan, Recessed Lighting
Basement Unfinished
Primary Bedroom Level First
Dining Room Flooring - Hardwood, Open Floorplan, Recessed Lighting, Slider
Kitchen Countertops - Stone/Granite/Solid, Kitchen Island
Interior
Interior Features Central Vacuum
Heating Forced Air, Natural Gas
Cooling Central Air
Flooring Wood
Fireplaces Number 1
Fireplaces Type Living Room
Appliance Range, Disposal, Microwave, Refrigerator, Plumbed For Ice Maker, Utility Connections for Gas Range, Utility Connections for Gas Dryer
Laundry First Floor, Washer Hookup
Basement Type Unfinished
Exterior
Exterior Feature Deck - Composite, Professional Landscaping, Outdoor Shower, Stone Wall
Garage Spaces 2.0
Community Features Tennis Court(s), Park, Walk/Jog Trails, Golf, Bike Path
Utilities Available for Gas Range, for Gas Dryer, Washer Hookup, Icemaker Connection
Waterfront Description Beach Front, Ocean, 3/10 to 1/2 Mile To Beach, Beach Ownership(Public)
Roof Type Shingle
Total Parking Spaces 8
Garage Yes
Waterfront Description Beach Front, Ocean, 3/10 to 1/2 Mile To Beach, Beach Ownership(Public)
Building
Foundation Concrete Perimeter
Sewer Private Sewer
Water Public
Architectural Style Contemporary
Others
Senior Community false
Acceptable Financing Contract
Listing Terms Contract
Read Less Info
Want to know what your home might be worth? Contact us for a FREE valuation!

Our team is ready to help you sell your home for the highest possible price ASAP
Bought with Susan Morrison • RE/MAX Executive Realty



