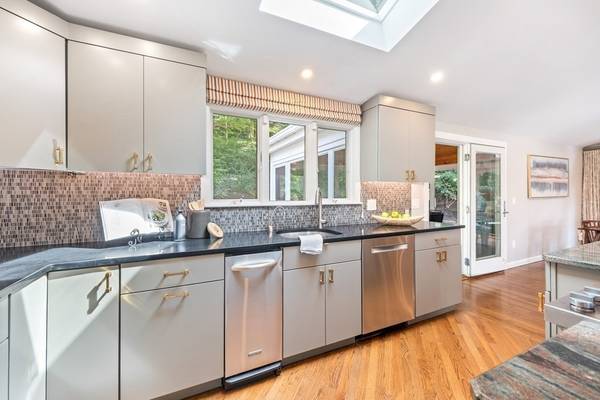For more information regarding the value of a property, please contact us for a free consultation.
Key Details
Sold Price $1,615,000
Property Type Single Family Home
Sub Type Single Family Residence
Listing Status Sold
Purchase Type For Sale
Square Footage 2,866 sqft
Price per Sqft $563
MLS Listing ID 73160861
Sold Date 10/27/23
Style Mid-Century Modern
Bedrooms 4
Full Baths 3
HOA Y/N false
Year Built 1951
Annual Tax Amount $16,435
Tax Year 2023
Lot Size 0.390 Acres
Acres 0.39
Property Description
**OFFER ACCEPTED--OPEN HOUSE CANCELLED 9/24**. This meticulously maintained 4 bedroom, 3 bath modern home opens with a thoughtful, sunlit layout featuring multiple living spaces including, a stone fireplace, oversized skylights, rich hardwood floors and an updated kitchen equipped with premium appliances. Easily transition from the main living area to a covered porch and spacious deck, revealing outdoor living with a peaceful pond and waterfall. The huge master suite boasts a vaulted ceiling, cozy fireplace and private deck. The luxurious dressing room and full bath with skylight complement this distinguished space. Two additional bedrooms and full bath with cathedral ceilings and skylight complete the upper level. The lower level has been designed as an ideal guest suite, incorporating a comfortable bedroom, full bathroom and versatile main room with laundry and direct access to a generous two-car garage and extra storage space.
Location
State MA
County Middlesex
Zoning RDB
Direction Access via Main Street or Everell Road
Rooms
Family Room Closet, Flooring - Stone/Ceramic Tile, Exterior Access, High Speed Internet Hookup, Open Floorplan, Recessed Lighting
Basement Full, Garage Access, Sump Pump
Primary Bedroom Level Main, First
Dining Room Skylight, Cathedral Ceiling(s), Flooring - Hardwood, Window(s) - Picture, Exterior Access, Open Floorplan, Recessed Lighting
Kitchen Skylight, Cathedral Ceiling(s), Flooring - Hardwood, Window(s) - Picture, Dining Area, Open Floorplan, Recessed Lighting, Slider, Stainless Steel Appliances, Gas Stove
Interior
Interior Features Cathedral Ceiling(s), Lighting - Pendant, Sitting Room, Sun Room, Internet Available - Broadband
Heating Central, Forced Air, Natural Gas, Ductless
Cooling Central Air, Ductless
Flooring Tile, Hardwood, Flooring - Hardwood, Flooring - Wood
Fireplaces Number 2
Fireplaces Type Living Room, Master Bedroom
Appliance Range, Dishwasher, Disposal, Microwave, Refrigerator, Washer, Dryer, Water Treatment, Utility Connections for Gas Range, Utility Connections for Electric Range
Laundry Flooring - Stone/Ceramic Tile, Electric Dryer Hookup, Washer Hookup, In Basement
Basement Type Full, Garage Access, Sump Pump
Exterior
Exterior Feature Porch - Enclosed, Storage, Professional Landscaping, Sprinkler System, Other
Garage Spaces 2.0
Community Features Public Transportation, Shopping, Park, Walk/Jog Trails, Golf, Conservation Area, Highway Access, House of Worship, Private School, Public School, T-Station
Utilities Available for Gas Range, for Electric Range, Washer Hookup
Roof Type Rubber
Total Parking Spaces 4
Garage Yes
Building
Lot Description Wooded
Foundation Concrete Perimeter
Sewer Public Sewer
Water Public
Architectural Style Mid-Century Modern
Schools
Elementary Schools Lincoln
Middle Schools Mccall
High Schools Whs
Others
Senior Community false
Read Less Info
Want to know what your home might be worth? Contact us for a FREE valuation!

Our team is ready to help you sell your home for the highest possible price ASAP
Bought with Pirani & Wile Group • Leading Edge Real Estate



