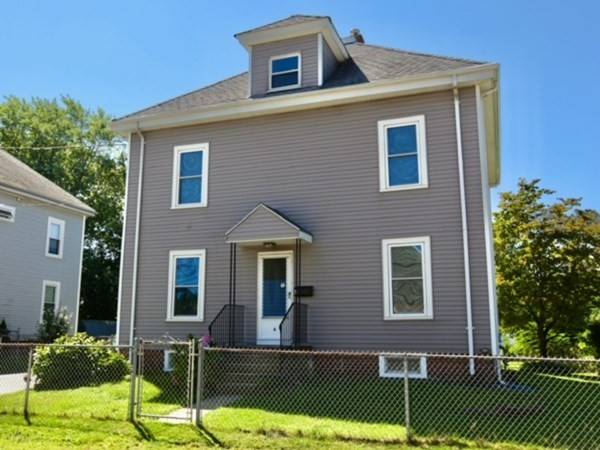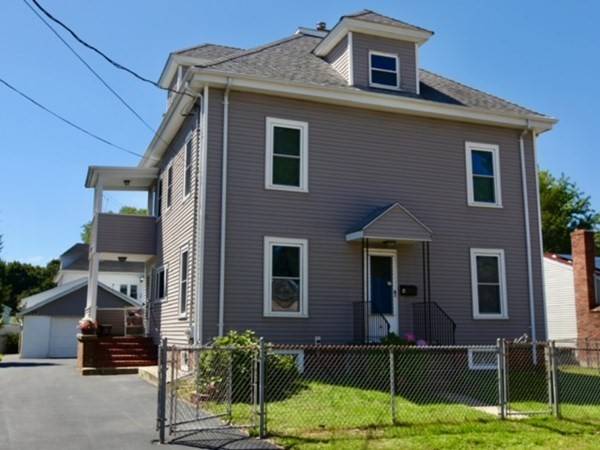For more information regarding the value of a property, please contact us for a free consultation.
Key Details
Sold Price $680,000
Property Type Multi-Family
Sub Type 2 Family - 2 Units Up/Down
Listing Status Sold
Purchase Type For Sale
Square Footage 1,860 sqft
Price per Sqft $365
MLS Listing ID 73154535
Sold Date 10/27/23
Bedrooms 4
Full Baths 2
Year Built 1895
Annual Tax Amount $5,915
Tax Year 2023
Lot Size 7,840 Sqft
Acres 0.18
Property Description
Move in ready two family located on the north side of the city. This home offers a perfect opportunity for owner occupant looking for rental income or investors looking for additional clean properties. Owner occupied first floor unit. Second floor unit is vacant. . Each unit has four rooms with eat in kitchen, living room two bedrooms and full bath. Hardwood floors under carpeting. All separate utilities. Central air conditioning both units. Oversized one car detached garage with ample off street parking. Fenced in yard. Well maintained. All offers must be accompanied with approval letter from lender. Showings to be arranged through listing agent.
Location
State MA
County Plymouth
Zoning R1C
Direction Howard St. to Winter St. First left off Winter St. at Hovendon Ave. House second on left
Rooms
Basement Full, Bulkhead, Concrete
Interior
Interior Features Unit 1(Ceiling Fans, Storage, Cedar Closet, Bathroom With Tub & Shower, Internet Available - Broadband), Unit 2(Storage, Cedar Closet, Bathroom With Tub & Shower, Internet Available - Broadband), Unit 1 Rooms(Living Room, Kitchen), Unit 2 Rooms(Living Room, Kitchen)
Heating Unit 1(Forced Air, Gas), Unit 2(Forced Air, Gas)
Cooling Unit 1(Central Air), Unit 2(Central Air)
Flooring Wood, Vinyl, Carpet, Unit 1(undefined), Unit 2(Wall to Wall Carpet)
Appliance Unit 1(Range, Microwave, Refrigerator, Washer), Utility Connections for Gas Range, Utility Connections for Gas Oven
Laundry Washer Hookup, Unit 1 Laundry Room, Unit 2 Laundry Room
Basement Type Full, Bulkhead, Concrete
Exterior
Exterior Feature Deck - Vinyl, Unit 1 Balcony/Deck
Garage Spaces 1.0
Fence Fenced/Enclosed
Community Features Public Transportation, Public School, T-Station
Utilities Available for Gas Range, for Gas Oven, Washer Hookup
Roof Type Shingle
Total Parking Spaces 4
Garage Yes
Building
Lot Description Level
Story 2
Foundation Other
Sewer Public Sewer
Water Public
Schools
Elementary Schools Brookfield
Middle Schools North Middle
High Schools Brockton
Others
Senior Community false
Acceptable Financing Lender Approval Required
Listing Terms Lender Approval Required
Read Less Info
Want to know what your home might be worth? Contact us for a FREE valuation!

Our team is ready to help you sell your home for the highest possible price ASAP
Bought with Edmar Varela • RE/MAX Synergy



