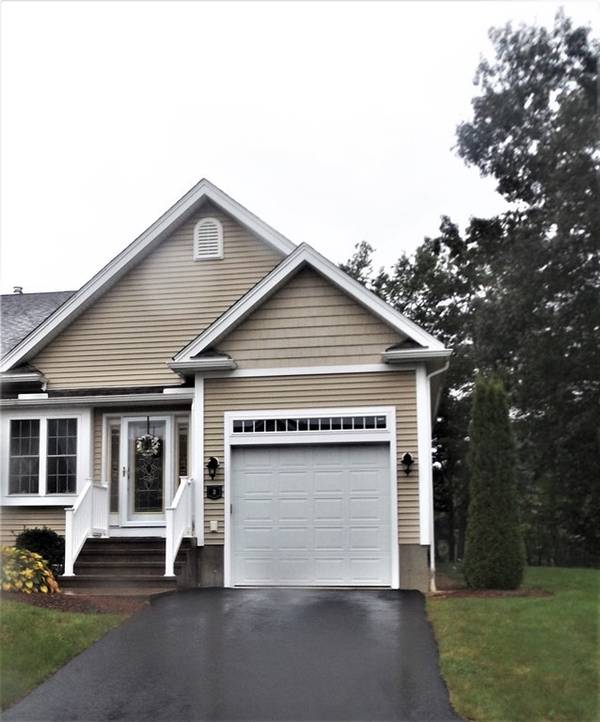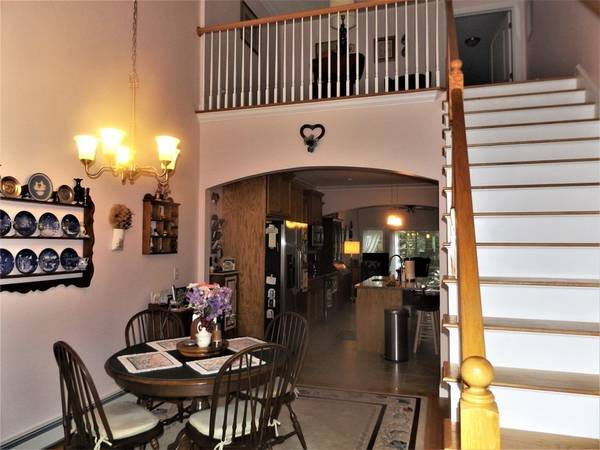For more information regarding the value of a property, please contact us for a free consultation.
Key Details
Sold Price $400,000
Property Type Condo
Sub Type Condominium
Listing Status Sold
Purchase Type For Sale
Square Footage 1,800 sqft
Price per Sqft $222
MLS Listing ID 73160732
Sold Date 10/27/23
Bedrooms 2
Full Baths 2
Half Baths 1
HOA Fees $350/mo
HOA Y/N true
Year Built 2016
Annual Tax Amount $4,077
Tax Year 2023
Property Description
A stunning home in a stunning community! This waterfront townhouse style home is barely 6 years young, impeccably kept and loaded with quality! One very fortunate Buyer will have the privilege of calling this home! This home is an end unit, set on Bent's Pond, with beautiful waterviews from the livingroom and both bedrooms! Quality finishings include upgtraded kitchen cabinetry w/ granite countertops, a large custom panty cabinet, tile flooring, recessed & pendant lighting and stainless steel appliances. Dining room with cathedral ceilings up to an open loft, hardwood flooring and BEAUTIFUL crown molding - which is virtually throughout the home. Livingroom has a full wall of glass sliders and windows overlooking the water. Both Bedroom suites have oversized windows with waterviews as well! Hardwood flooring in most rooms, tile in kitchen and baths. 12x20 family room in basement. Central Air. 1 car garage. 2 miles from Rte 2! This is a MUST SEE!
Location
State MA
County Worcester
Zoning Res.
Direction Madison Way is off of Route 68, just over the Garnder/Hubbardston line.
Rooms
Family Room Flooring - Wall to Wall Carpet, Recessed Lighting
Basement Y
Primary Bedroom Level First
Dining Room Cathedral Ceiling(s), Crown Molding
Kitchen Flooring - Stone/Ceramic Tile, Pantry, Countertops - Stone/Granite/Solid, Kitchen Island, Cabinets - Upgraded, Recessed Lighting, Lighting - Pendant, Crown Molding
Interior
Interior Features Recessed Lighting, Crown Molding, Loft, Internet Available - Broadband, Internet Available - DSL
Heating Baseboard, Oil
Cooling Central Air
Flooring Tile, Hardwood, Flooring - Hardwood
Appliance Range, Dishwasher, Microwave, Refrigerator, Washer, Dryer, Water Treatment, Plumbed For Ice Maker, Utility Connections for Electric Range, Utility Connections for Electric Dryer
Laundry Bathroom - Half, First Floor, In Unit, Washer Hookup
Basement Type Y
Exterior
Exterior Feature Patio, Screens, Rain Gutters, Professional Landscaping
Garage Spaces 1.0
Community Features Public Transportation, Shopping, Walk/Jog Trails, Golf, Medical Facility, Bike Path, Conservation Area, Highway Access, House of Worship, Adult Community
Utilities Available for Electric Range, for Electric Dryer, Washer Hookup, Icemaker Connection
Waterfront Description Waterfront, Pond
Roof Type Shingle
Total Parking Spaces 1
Garage Yes
Waterfront Description Waterfront, Pond
Building
Story 2
Sewer Private Sewer, Other
Water Private, Shared Well
Others
Pets Allowed Yes w/ Restrictions
Senior Community true
Pets Allowed Yes w/ Restrictions
Read Less Info
Want to know what your home might be worth? Contact us for a FREE valuation!

Our team is ready to help you sell your home for the highest possible price ASAP
Bought with Maria Tolman • Venture



