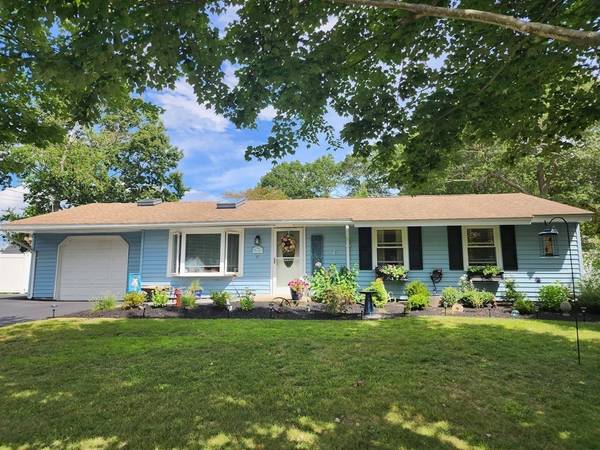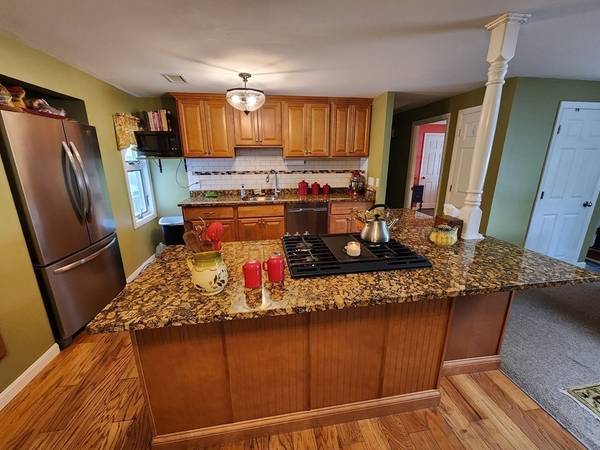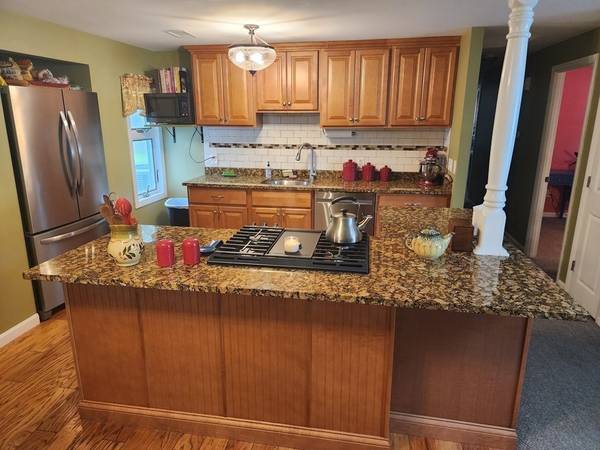For more information regarding the value of a property, please contact us for a free consultation.
Key Details
Sold Price $475,000
Property Type Single Family Home
Sub Type Single Family Residence
Listing Status Sold
Purchase Type For Sale
Square Footage 1,688 sqft
Price per Sqft $281
MLS Listing ID 73158278
Sold Date 10/30/23
Style Ranch
Bedrooms 3
Full Baths 1
HOA Y/N false
Year Built 1971
Annual Tax Amount $5,154
Tax Year 2023
Lot Size 10,018 Sqft
Acres 0.23
Property Description
Looking for one level living? Charming 3 Bedroom Ranch style home provides the updates and the open floor plan you are looking for! Warm maple cabinetry, granite counters and polished new stainless appliances can be found in the updated Kitchen which will be great for entertaining in! Sun fills the Living room with bay windows! Elongated Dining/Family Room could easily transfer for the hobby enthusiast or home office space! 3 generous size Bedrooms with wall-to-wall carpeting. Enjoy the fenced-in backyard with beautiful landscaping - new firepit and patio to gather around to celebrate! New Shed, oversized garage and seperate room for storage! Recent updates include Electrical, Bath, Heating and other items! MassSave Energy Audit 2021! Leased Solar Panels for energy savings! Settled in a neighborhood setting moments away major routes, Commuter Rails, Shopping, Restaurants and much more! HIGHEST AND BEST DUE BY 9/19/23 BY 5:00 P.M.
Location
State MA
County Plymouth
Zoning R1C
Direction East St. to Southfield Dr. (west) to Deanna Road
Rooms
Family Room Skylight, Flooring - Wall to Wall Carpet, Exterior Access, Open Floorplan, Wainscoting
Primary Bedroom Level First
Dining Room Skylight, Flooring - Wall to Wall Carpet, Exterior Access, Open Floorplan, Wainscoting
Kitchen Flooring - Hardwood, Flooring - Stone/Ceramic Tile, Dining Area, Countertops - Stone/Granite/Solid, Kitchen Island, Open Floorplan, Stainless Steel Appliances, Gas Stove, Lighting - Overhead
Interior
Heating Forced Air, Natural Gas
Cooling Central Air
Flooring Wood, Tile, Carpet
Appliance Range, Dishwasher, Washer, Dryer, Utility Connections for Gas Range
Laundry Bathroom - Full, First Floor
Exterior
Exterior Feature Patio, Rain Gutters, Storage, Fenced Yard, Other
Garage Spaces 1.0
Fence Fenced
Community Features Public Transportation, Park, Walk/Jog Trails, Golf, Highway Access, House of Worship, Private School, Public School, T-Station
Utilities Available for Gas Range
Roof Type Shingle
Total Parking Spaces 6
Garage Yes
Building
Lot Description Gentle Sloping, Level
Foundation Concrete Perimeter, Slab
Sewer Public Sewer
Water Public
Architectural Style Ranch
Others
Senior Community false
Read Less Info
Want to know what your home might be worth? Contact us for a FREE valuation!

Our team is ready to help you sell your home for the highest possible price ASAP
Bought with Rey Garcia • Compass



