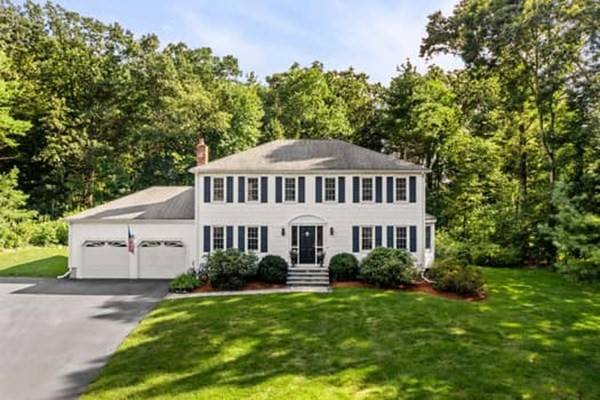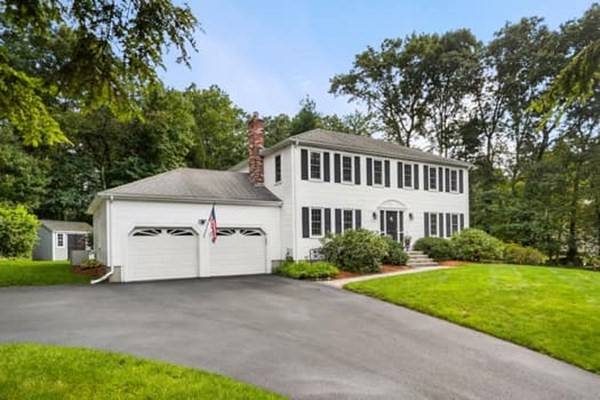For more information regarding the value of a property, please contact us for a free consultation.
Key Details
Sold Price $874,500
Property Type Single Family Home
Sub Type Single Family Residence
Listing Status Sold
Purchase Type For Sale
Square Footage 2,966 sqft
Price per Sqft $294
MLS Listing ID 73154605
Sold Date 10/27/23
Style Colonial
Bedrooms 4
Full Baths 2
Half Baths 1
HOA Y/N false
Year Built 1985
Annual Tax Amount $10,713
Tax Year 2023
Lot Size 1.250 Acres
Acres 1.25
Property Description
Beautifully maintained colonial in a cul-de-sac neighborhood. Great floor plan for entertaining ,enjoy nature in the large wrap around deck The great room has vaulted ceiling,double sided fireplace ,skylights,lots of windows to enjoy the profesional landscaped back yard and sliders to deckLots of updates in the kitchen,baths,windows,extended driveway,walk away and front stepsThe house is equipped with reverse osmosis water system for the kitchen and refrigerator ,a water softener and neutralizer for the private water system ,central vacuum House hardwired for alarm system Great house in move- conditionClose to major routes and train station
Location
State MA
County Norfolk
Zoning AR-I
Direction Winthrop Street to Alexsandria Drive
Rooms
Family Room Skylight, Cathedral Ceiling(s), Ceiling Fan(s), Flooring - Hardwood, Balcony / Deck, Deck - Exterior, Exterior Access, Open Floorplan, Slider, Sunken
Basement Full, Unfinished
Primary Bedroom Level Second
Dining Room Flooring - Hardwood, French Doors, Wainscoting, Lighting - Pendant
Kitchen Closet/Cabinets - Custom Built, Flooring - Stone/Ceramic Tile, Window(s) - Bay/Bow/Box, Dining Area, Pantry, Countertops - Stone/Granite/Solid, Cabinets - Upgraded, Open Floorplan, Recessed Lighting, Stainless Steel Appliances
Interior
Interior Features Central Vacuum, Wired for Sound
Heating Forced Air, Oil
Cooling Central Air
Flooring Tile, Carpet, Hardwood
Fireplaces Number 2
Fireplaces Type Dining Room, Family Room
Appliance Range, Dishwasher, Microwave, Countertop Range, Refrigerator, Vacuum System, Water Softener, Utility Connections for Electric Range, Utility Connections for Electric Oven, Utility Connections for Electric Dryer
Laundry Flooring - Stone/Ceramic Tile, Electric Dryer Hookup, Washer Hookup, First Floor
Basement Type Full, Unfinished
Exterior
Exterior Feature Deck, Patio, Rain Gutters, Storage, Professional Landscaping, Sprinkler System
Garage Spaces 2.0
Community Features Shopping, Park, Walk/Jog Trails, Medical Facility, Laundromat, Bike Path, Conservation Area, Highway Access, House of Worship, Private School, Public School, T-Station
Utilities Available for Electric Range, for Electric Oven, for Electric Dryer, Washer Hookup
Roof Type Shingle
Total Parking Spaces 9
Garage Yes
Building
Lot Description Cul-De-Sac, Wooded
Foundation Concrete Perimeter
Sewer Private Sewer
Water Private
Others
Senior Community false
Read Less Info
Want to know what your home might be worth? Contact us for a FREE valuation!

Our team is ready to help you sell your home for the highest possible price ASAP
Bought with Nancy Miles • eXp Realty



