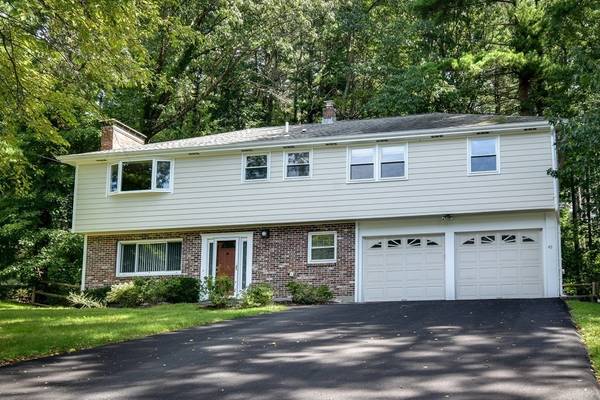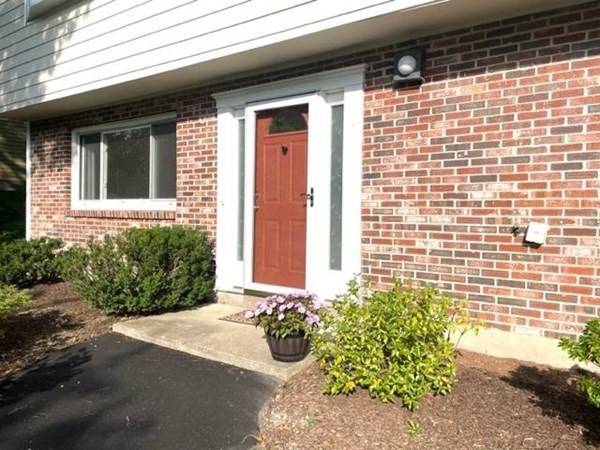For more information regarding the value of a property, please contact us for a free consultation.
Key Details
Sold Price $750,000
Property Type Single Family Home
Sub Type Single Family Residence
Listing Status Sold
Purchase Type For Sale
Square Footage 2,272 sqft
Price per Sqft $330
Subdivision Pheasant Hill
MLS Listing ID 73151486
Sold Date 10/30/23
Style Raised Ranch
Bedrooms 4
Full Baths 2
Half Baths 1
HOA Y/N false
Year Built 1968
Annual Tax Amount $7,923
Tax Year 2023
Lot Size 0.460 Acres
Acres 0.46
Property Description
Welcome to this charming sunny raised ranch home nestled on a ½ acre of land, minutes to beautiful Callahan State Park. It is conveniently located in desirable Pheasant Hill neighborhood. The home offers a unique and inviting layout w/ the main living areas situated on the upper level. Step inside and you will be immediately captivated by the warm and welcoming atmosphere w/ gleaming hardwood floors. The open concept living and dining rooms boasts large windows, flooded w/ natural light. The cozy fireplace living room creates a focal point, perfect for chilly evenings. It flows to the kitchen w/ granite counters and plenty of storage. Four bedrooms w/ the primary bedroom suite offering a private full bath. Three additional bedrooms plus a shared large full tile bathroom. The first-floor family room has 2nd fireplace w/slider to yard, a convenient half bathroom and laundry room. The deck overlooks the fenced yard w/ ½ basketball court. The park offers endless walking and hiking trails!
Location
State MA
County Middlesex
Zoning R-4
Direction Rt 30 Waverley Road
Rooms
Family Room Flooring - Wall to Wall Carpet, Slider
Primary Bedroom Level Second
Dining Room Flooring - Hardwood
Kitchen Flooring - Stone/Ceramic Tile, Countertops - Stone/Granite/Solid
Interior
Interior Features Closet, Entrance Foyer
Heating Forced Air, Natural Gas
Cooling Central Air
Flooring Tile, Carpet, Hardwood, Flooring - Stone/Ceramic Tile
Fireplaces Number 2
Fireplaces Type Family Room, Living Room
Appliance Range, Microwave, Refrigerator, Washer, Dryer, Utility Connections for Gas Range, Utility Connections for Gas Dryer
Laundry First Floor, Washer Hookup
Exterior
Exterior Feature Deck - Wood
Garage Spaces 2.0
Fence Fenced/Enclosed
Community Features Public Transportation, Shopping, Park, Walk/Jog Trails, Highway Access, Public School, University, Sidewalks
Utilities Available for Gas Range, for Gas Dryer, Washer Hookup
Roof Type Shingle
Total Parking Spaces 4
Garage Yes
Building
Lot Description Wooded, Level
Foundation Concrete Perimeter
Sewer Public Sewer
Water Public
Architectural Style Raised Ranch
Schools
Elementary Schools Choice
Middle Schools Fuller
High Schools Fhs
Others
Senior Community false
Read Less Info
Want to know what your home might be worth? Contact us for a FREE valuation!

Our team is ready to help you sell your home for the highest possible price ASAP
Bought with Meghan Collins • RE/MAX Distinct Advantage



