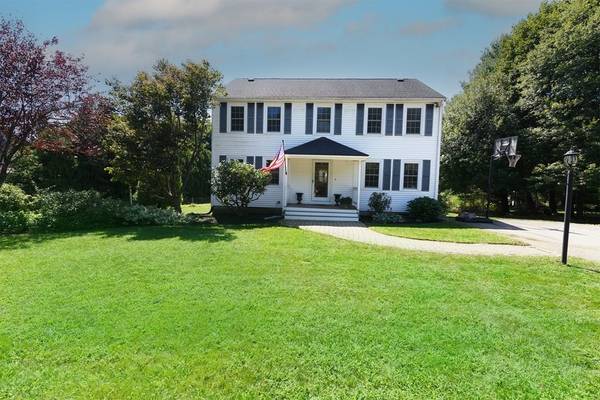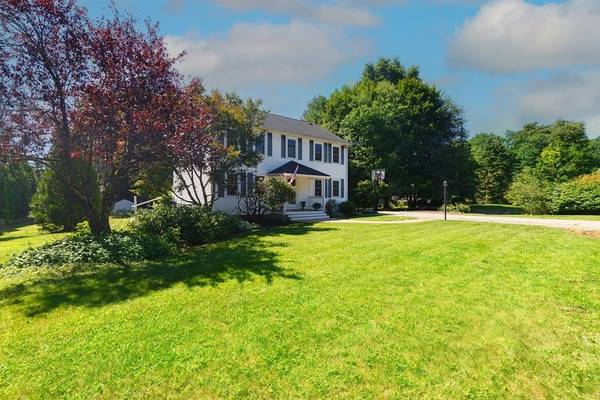For more information regarding the value of a property, please contact us for a free consultation.
Key Details
Sold Price $655,000
Property Type Single Family Home
Sub Type Single Family Residence
Listing Status Sold
Purchase Type For Sale
Square Footage 2,472 sqft
Price per Sqft $264
MLS Listing ID 73150797
Sold Date 10/31/23
Style Colonial
Bedrooms 3
Full Baths 1
Half Baths 2
HOA Y/N false
Year Built 1991
Annual Tax Amount $8,139
Tax Year 2023
Lot Size 0.520 Acres
Acres 0.52
Property Description
This charming colonial has been beautifully maintained over the years. The lg level lot is perfect for gardening w/ mature trees, shrubs, & flowers. The highlight of the bckyd is the expansive 20x24 composite deck, providing space for entertaining. The front of house is equally inviting, w/ portico featuring wood decking that leads to the 1st floor. Hrdwd floors throughout are in great condition, adding warmth & character to home & crown molding in each room adds elegance. The frml dining rm, features French doors & wainscoting. The spacious eat-in kitchen is accented w/ granite countertops and ss appliances. The lg family room is perfect for gathering, and provides access to a convenient walk-in pantry & a ½ bath w/ laundry area. Upstairs, you'll find 3 lg bdrms, each w/ beautiful hdwd floors & ample natural light. The bdrms also offer plenty closet space to keep belongings organzied. For additional space, retreat to finished basement, which boasts high ceilings & a built-in wet bar.
Location
State MA
County Norfolk
Zoning ARII
Direction Rt 109 to Holliston Street to Malloy Street
Rooms
Family Room Walk-In Closet(s), Flooring - Hardwood, Cable Hookup
Basement Full, Partially Finished, Interior Entry, Bulkhead, Sump Pump
Primary Bedroom Level Second
Dining Room Flooring - Hardwood, French Doors, Wainscoting
Kitchen Flooring - Hardwood, Dining Area, Countertops - Stone/Granite/Solid, Stainless Steel Appliances
Interior
Interior Features Bathroom - Half, Wet bar, Recessed Lighting, Media Room, Wet Bar
Heating Forced Air, Natural Gas
Cooling Central Air
Flooring Wood, Flooring - Laminate
Appliance Range, Dishwasher, Microwave, Utility Connections for Gas Range, Utility Connections for Electric Dryer
Laundry First Floor, Washer Hookup
Basement Type Full, Partially Finished, Interior Entry, Bulkhead, Sump Pump
Exterior
Exterior Feature Deck - Composite, Storage, Garden
Community Features Shopping, Park, Walk/Jog Trails, Highway Access, Public School, Sidewalks
Utilities Available for Gas Range, for Electric Dryer, Washer Hookup
Roof Type Shingle
Total Parking Spaces 6
Garage No
Building
Lot Description Wooded, Level
Foundation Concrete Perimeter
Sewer Public Sewer
Water Public
Schools
Middle Schools Medway Middle
High Schools Medway High
Others
Senior Community false
Acceptable Financing Contract
Listing Terms Contract
Read Less Info
Want to know what your home might be worth? Contact us for a FREE valuation!

Our team is ready to help you sell your home for the highest possible price ASAP
Bought with Sam Takla • Coldwell Banker Realty - Framingham



