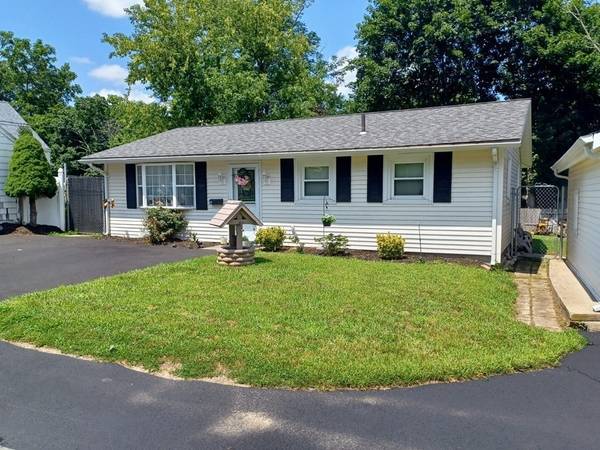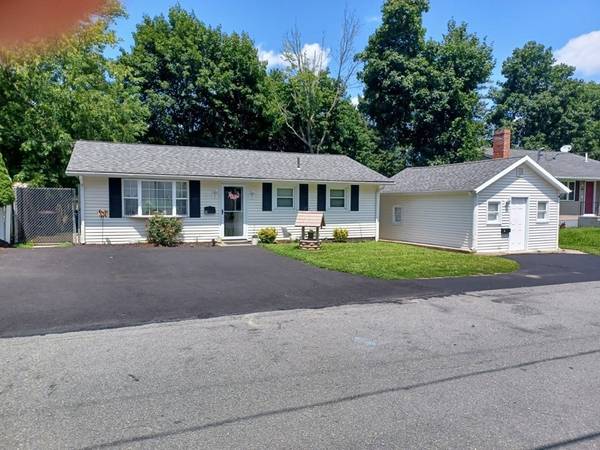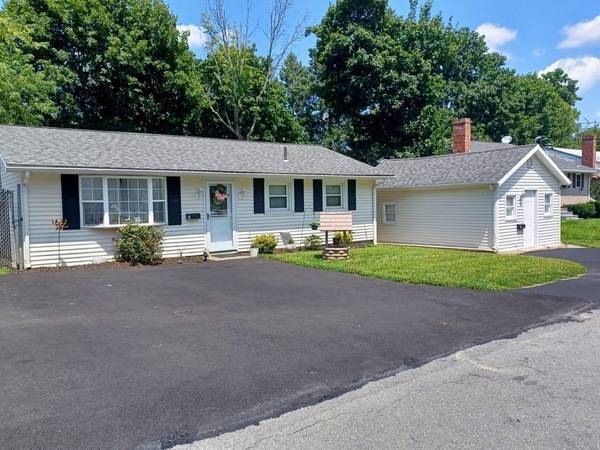For more information regarding the value of a property, please contact us for a free consultation.
Key Details
Sold Price $574,000
Property Type Multi-Family
Sub Type 2 Family - 2 Units Side by Side
Listing Status Sold
Purchase Type For Sale
Square Footage 1,360 sqft
Price per Sqft $422
MLS Listing ID 73143629
Sold Date 10/27/23
Bedrooms 4
Full Baths 2
Year Built 1955
Annual Tax Amount $4,181
Tax Year 2023
Lot Size 6,534 Sqft
Acres 0.15
Property Description
Amazing 2 houses on 1 lot!! Nice 3 bedroom Ranch recently renovated & brimming with Pride of Ownership! Soo much New & Newer to list & see! Vinyl Siding, Architectual Roofing, Thermal Windows, High Efficiency Boiler new 2022. Ceramic Tile & Vinyl Plank Flooring, Newer Appliances, Fixtures, Kitchen Cabinets & Countertops!! Newer Bathroom too! Built in Wall AC! Exterior is Newly resurfaced & expanded driveway! Beautiful green grass, New shrubbery, Newly power washed large cement block patio, separate grill area, 1.5 Story Storage shed! Fenced yard! Nicely landscaped, ADDITIONAL single family home is Separate & self contained Studio Home- Great for Friends, Family, Tenants, Extra Income! Quiet One Way Street- I have the keys waiting. Make this Move-In Ready Gem yours today! A+ Condition!
Location
State MA
County Plymouth
Zoning R1C
Direction Crescent or Grove to Summer. Bates St. is a one way - super Quiet
Interior
Interior Features Unit 1(Ceiling Fans, Storage, Stone/Granite/Solid Counters, High Speed Internet Hookup, Upgraded Cabinets, Upgraded Countertops, Bathroom With Tub & Shower, Internet Available - Broadband), Unit 2(Storage, Studio), Unit 1 Rooms(Living Room, Kitchen), Unit 2 Rooms(Living Room, Dining Room, Kitchen)
Heating Unit 1(Central Heat, Hot Water Baseboard, Unit Control), Unit 2(Electric Baseboard)
Cooling Unit 2(Wall AC)
Flooring Tile, Vinyl, Varies Per Unit, Laminate, Unit 1(undefined)
Appliance Unit 1(Range, Dishwasher), Utility Connections for Electric Range, Utility Connections for Electric Oven, Utility Connections for Electric Dryer, Utility Connections Varies per Unit
Laundry Washer Hookup, Unit 1 Laundry Room
Exterior
Exterior Feature Patio, Gutters, Storage Shed, Professional Landscaping, Decorative Lighting, Screens, Fenced Yard, Drought Tolerant/Water Conserving Landscaping
Fence Fenced/Enclosed, Fenced
Community Features Public Transportation, Shopping, Pool, Park, Walk/Jog Trails, Medical Facility, Laundromat, Highway Access, House of Worship, Public School, T-Station
Utilities Available for Electric Range, for Electric Oven, for Electric Dryer, Washer Hookup, Varies per Unit
View Y/N Yes
View Scenic View(s)
Roof Type Shingle
Total Parking Spaces 5
Garage No
Building
Lot Description Cleared, Level
Story 2
Foundation Concrete Perimeter, Slab
Sewer Public Sewer
Water Public, Individual Meter
Schools
Elementary Schools Plouffe
Middle Schools Plouffe
High Schools Bhs
Others
Senior Community false
Acceptable Financing Contract
Listing Terms Contract
Read Less Info
Want to know what your home might be worth? Contact us for a FREE valuation!

Our team is ready to help you sell your home for the highest possible price ASAP
Bought with Sindy Barreau • Grace Community Realty, Inc.



