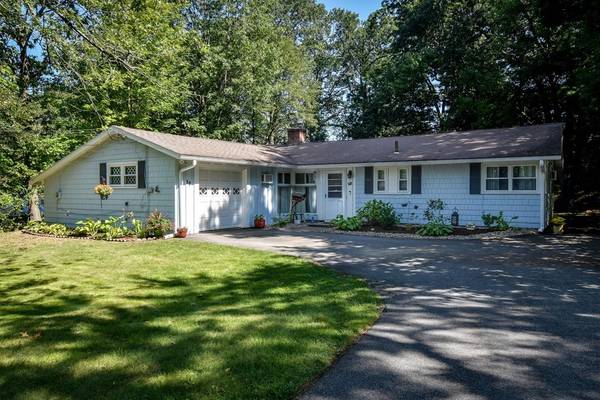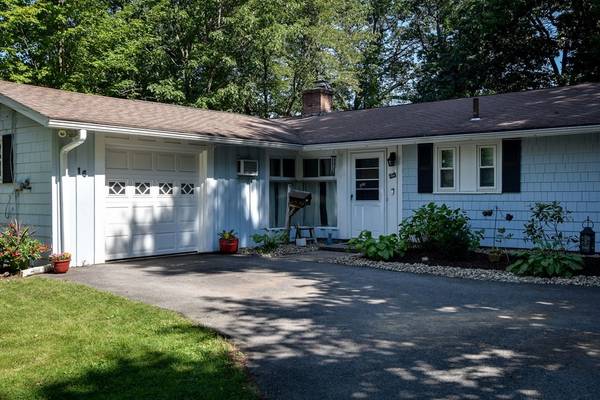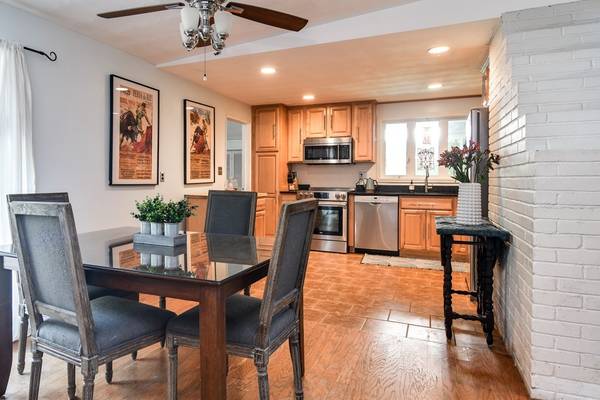For more information regarding the value of a property, please contact us for a free consultation.
Key Details
Sold Price $542,000
Property Type Single Family Home
Sub Type Single Family Residence
Listing Status Sold
Purchase Type For Sale
Square Footage 1,439 sqft
Price per Sqft $376
Subdivision Choice
MLS Listing ID 73157080
Sold Date 10/31/23
Style Ranch
Bedrooms 3
Full Baths 1
Half Baths 1
HOA Y/N false
Year Built 1957
Annual Tax Amount $5,376
Tax Year 2023
Lot Size 0.280 Acres
Acres 0.28
Property Description
This charming one-floor living ranch home offers a comfortable and convenient lifestyle with 1439 sq ft of living space, this home provides an open floor plan that seamlessly connects the living room, dining area, and kitchen, creating a spacious and inviting atmosphere.The nicely updated kitchen features granite countertops, SS appliances and plenty of cabinet space for storage. The living room is a cozy retreat vaulted ceiling and fireplace with large windows that allow natural light to flood the space. This home offers 3 bedrooms, all with new windows and laminate flooring. The primary bedroom features a 1/2 bathroom. Oversized updated main bath with tile tub and shower. Ideal work from home or family room with w/d access and 1 car garage. One of the highlights of this property is the private lot, which has been nicely landscaped, and it offers a serene outdoor patio plus some covered patio space. Great location w/ easy access to all within minutes-shopping, restaurants and YMCA.
Location
State MA
County Middlesex
Zoning R1
Direction Summer Street
Rooms
Family Room Ceiling Fan(s), Flooring - Vinyl, Exterior Access
Primary Bedroom Level First
Dining Room Ceiling Fan(s), Open Floorplan, Recessed Lighting
Kitchen Flooring - Stone/Ceramic Tile, Recessed Lighting, Stainless Steel Appliances
Interior
Heating Baseboard, Oil
Cooling Window Unit(s), Wall Unit(s)
Flooring Tile, Laminate, Engineered Hardwood
Fireplaces Number 1
Fireplaces Type Living Room
Appliance Dishwasher, Disposal, Microwave, Refrigerator, Washer, Dryer, Utility Connections for Electric Range, Utility Connections for Electric Oven
Laundry Flooring - Vinyl, First Floor
Exterior
Exterior Feature Patio, Covered Patio/Deck, Rain Gutters, Professional Landscaping, Screens
Garage Spaces 1.0
Community Features Public Transportation, Shopping, Pool, Highway Access, House of Worship, Public School, T-Station
Utilities Available for Electric Range, for Electric Oven
Roof Type Shingle
Total Parking Spaces 2
Garage Yes
Building
Lot Description Wooded, Level
Foundation Concrete Perimeter
Sewer Public Sewer
Water Public
Architectural Style Ranch
Schools
Elementary Schools Choice
Middle Schools Fuller
High Schools Fhs
Others
Senior Community false
Read Less Info
Want to know what your home might be worth? Contact us for a FREE valuation!

Our team is ready to help you sell your home for the highest possible price ASAP
Bought with Diane B. Sullivan • Coldwell Banker Realty - Framingham



