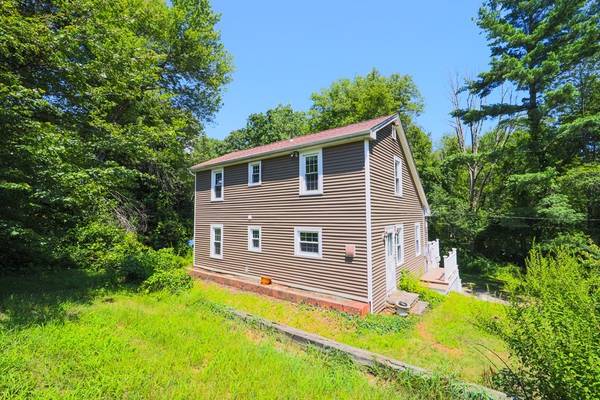For more information regarding the value of a property, please contact us for a free consultation.
Key Details
Sold Price $475,000
Property Type Single Family Home
Sub Type Single Family Residence
Listing Status Sold
Purchase Type For Sale
Square Footage 1,296 sqft
Price per Sqft $366
MLS Listing ID 73143488
Sold Date 10/27/23
Style Cape
Bedrooms 2
Full Baths 1
Half Baths 1
HOA Y/N false
Year Built 1980
Annual Tax Amount $4,894
Tax Year 2023
Lot Size 5.110 Acres
Acres 5.11
Property Description
Welcome to 55 Century Farm Road, a charming 2-bedroom gem located on one of Sutton's most sought-after scenic routes. This single-owner home, set back from the main road, sits nestled over 5 acres of tranquil serenity. Inside, an open floor plan invites comfort and ease. The kitchen, with Corian countertops, tile flooring, and a new fridge, invites warm, home-cooked meals.. With ice-cold central air, beat the heat in comfort. Key updates over the last 10 years, including vinyl siding, trex decking, a new furnace, hot water tank, roof, and windows, provide peace of mind. Furthermore, the sale includes a brand-new, Title V complaint septic system. Esther Williams pool can be refurbished to create a picturesque summer oasis. All that's needed is your tender love and care to make this the perfect home. Don't miss out on the opportunity to experience the charm and tranquility of Sutton living.
Location
State MA
County Worcester
Zoning R1 - 1010
Direction 146 to Central Turnpike, turn right onto Century Farm Road.
Rooms
Basement Interior Entry, Garage Access, Concrete, Unfinished
Primary Bedroom Level Second
Kitchen Flooring - Stone/Ceramic Tile, Dining Area, Countertops - Stone/Granite/Solid, Exterior Access
Interior
Interior Features Central Vacuum
Heating Forced Air, Oil
Cooling Central Air
Flooring Wood, Tile
Fireplaces Number 1
Fireplaces Type Living Room
Appliance Range, Dishwasher, Microwave, Refrigerator, Washer, Dryer, Vacuum System, Utility Connections for Gas Range
Laundry In Basement
Basement Type Interior Entry, Garage Access, Concrete, Unfinished
Exterior
Exterior Feature Deck - Vinyl, Pool - Above Ground
Garage Spaces 1.0
Pool Above Ground
Community Features Shopping, Walk/Jog Trails, Golf, Highway Access, Public School
Utilities Available for Gas Range
Waterfront Description Beach Front, Lake/Pond, Unknown To Beach, Beach Ownership(Public)
Roof Type Shingle
Total Parking Spaces 4
Garage Yes
Private Pool true
Waterfront Description Beach Front, Lake/Pond, Unknown To Beach, Beach Ownership(Public)
Building
Lot Description Wooded
Foundation Stone
Sewer Private Sewer
Water Private
Architectural Style Cape
Others
Senior Community false
Acceptable Financing Contract
Listing Terms Contract
Read Less Info
Want to know what your home might be worth? Contact us for a FREE valuation!

Our team is ready to help you sell your home for the highest possible price ASAP
Bought with Julie Lavoie • Lamacchia Realty, Inc.



