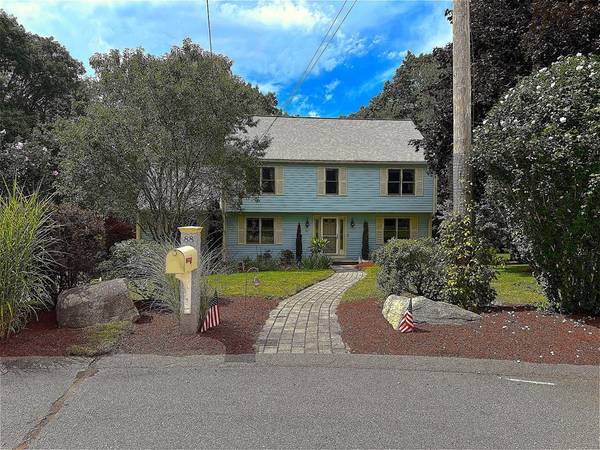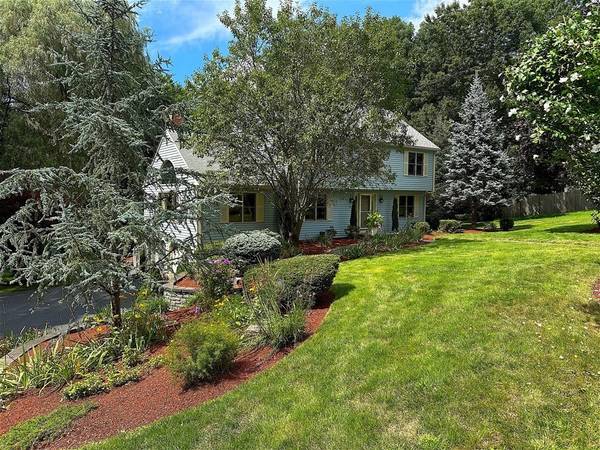For more information regarding the value of a property, please contact us for a free consultation.
Key Details
Sold Price $635,400
Property Type Single Family Home
Sub Type Single Family Residence
Listing Status Sold
Purchase Type For Sale
Square Footage 2,124 sqft
Price per Sqft $299
MLS Listing ID 73148860
Sold Date 11/01/23
Style Colonial
Bedrooms 4
Full Baths 2
Half Baths 1
HOA Y/N false
Year Built 1989
Annual Tax Amount $6,438
Tax Year 2023
Lot Size 1.110 Acres
Acres 1.11
Property Description
This updated colonial is nestled at the end of a cul-de-sac on a quiet side road. Home enters into a elegant living room and dining room, renovated with 5” Brazilian cherry hardwood flooring. Kitchen boasts granite counter tops, custom tile floors, and stainless steel appliances. Off the kitchen is a spacious sun filled family room with cathedral ceiling, Palladian style window, and brick fireplace with pellet stove insert. Upstairs has three generous size bedrooms, large master bedroom, and remodeled bathroom with soaker tub. Master bedroom has beautifully remodeled en-suite bathroom with tile shower, multiple shower heads and body sprays, heated floor, all with high end fixtures. Upstairs boasts 5” Brazilian cherry hardwood floors as well. Off the back of the home is a large Azek deck installed in 2013. Backyard boasts upper and lower bluestone patios, fire pit, koi pond, and oversized shed. A peaceful setting in close proximity to shopping this home has it all!
Location
State MA
County Norfolk
Zoning RES
Direction GPS
Rooms
Family Room Wood / Coal / Pellet Stove, Cathedral Ceiling(s), Flooring - Wall to Wall Carpet, Cable Hookup
Basement Partial, Interior Entry, Garage Access, Concrete, Unfinished
Primary Bedroom Level Second
Dining Room Flooring - Hardwood, Recessed Lighting
Kitchen Flooring - Stone/Ceramic Tile, Window(s) - Bay/Bow/Box, Pantry, Countertops - Stone/Granite/Solid, Exterior Access, Recessed Lighting, Slider, Peninsula, Lighting - Pendant
Interior
Heating Baseboard, Oil, Pellet Stove
Cooling Central Air
Flooring Wood, Tile, Carpet
Fireplaces Number 1
Fireplaces Type Family Room
Appliance Range, Dishwasher, Microwave, Refrigerator, Washer, Dryer, Plumbed For Ice Maker, Utility Connections for Electric Range, Utility Connections for Electric Dryer
Laundry Washer Hookup
Basement Type Partial, Interior Entry, Garage Access, Concrete, Unfinished
Exterior
Exterior Feature Deck, Deck - Composite, Patio, Rain Gutters, Storage, Sprinkler System, Screens, Invisible Fence
Garage Spaces 2.0
Fence Invisible
Community Features Shopping, Park, Walk/Jog Trails, Golf, Medical Facility, Laundromat, Bike Path, House of Worship, Public School, Sidewalks
Utilities Available for Electric Range, for Electric Dryer, Washer Hookup, Icemaker Connection
Roof Type Shingle
Total Parking Spaces 5
Garage Yes
Building
Lot Description Cul-De-Sac, Easements, Gentle Sloping
Foundation Concrete Perimeter
Sewer Private Sewer
Water Public, Private
Schools
Elementary Schools South Elem.
Middle Schools Bellingham Mem.
High Schools Bellingham High
Others
Senior Community false
Acceptable Financing Contract
Listing Terms Contract
Read Less Info
Want to know what your home might be worth? Contact us for a FREE valuation!

Our team is ready to help you sell your home for the highest possible price ASAP
Bought with Dawn Fuller Lavallee • Castinetti Realty Group



