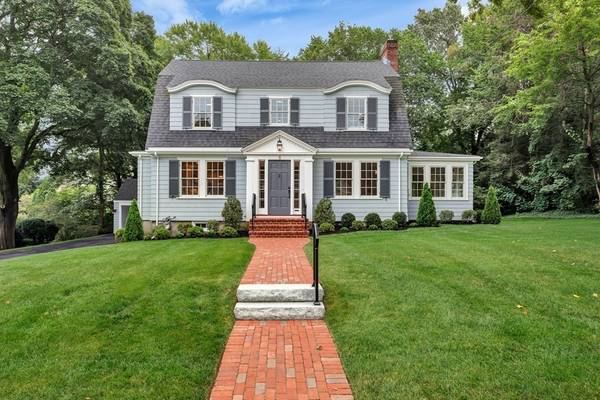For more information regarding the value of a property, please contact us for a free consultation.
Key Details
Sold Price $2,200,000
Property Type Single Family Home
Sub Type Single Family Residence
Listing Status Sold
Purchase Type For Sale
Square Footage 3,500 sqft
Price per Sqft $628
Subdivision Monroe Hill
MLS Listing ID 73150287
Sold Date 11/01/23
Style Colonial
Bedrooms 4
Full Baths 3
Half Baths 1
HOA Y/N false
Year Built 1920
Annual Tax Amount $15,834
Tax Year 2023
Lot Size 0.320 Acres
Acres 0.32
Property Description
Lexington Center Location!! Gracious 1920's Colonial completely renovated with all of today's luxury amenities. The curb appeal will draw you in but once inside you will fall in love with the open floor plan and high end finishes. A sun filled home with fireplaced front to back living room, dream kitchen with Thermador appliances and quartz counters, study with three walls of glass that opens to the screened porch leading to the back patio and lush green yard. The second floor has three bedrooms including a luxury primary suite with carrara marble bathroom, a family bath, laundry room and the stairway leading to the finished third floor. The lower level is fully finished with a fourth bedroom, large family room, Costco closet, full bath, mud room and direct access to the driveway and to the detached two car garage, perfect for charging vehicles undercover. Welcome Home!
Location
State MA
County Middlesex
Zoning RES
Direction Mass Ave to Slocum Rd or Highland Ave to Slocum Rd
Rooms
Family Room Bathroom - Full, Walk-In Closet(s), Flooring - Stone/Ceramic Tile, Exterior Access, Open Floorplan, Recessed Lighting, Storage
Basement Full, Finished, Walk-Out Access, Interior Entry
Primary Bedroom Level Second
Dining Room Flooring - Hardwood, Window(s) - Bay/Bow/Box, Open Floorplan, Recessed Lighting
Kitchen Flooring - Hardwood, Pantry, Countertops - Stone/Granite/Solid, Kitchen Island, Cabinets - Upgraded, Exterior Access, Open Floorplan, Recessed Lighting, Gas Stove, Lighting - Pendant
Interior
Interior Features Recessed Lighting, Bathroom - Full, Bathroom - Tiled With Shower Stall, Closet/Cabinets - Custom Built, Den, Bonus Room, Bathroom, Mud Room
Heating Central, Forced Air, Natural Gas
Cooling Central Air
Flooring Tile, Carpet, Hardwood, Flooring - Hardwood, Flooring - Wall to Wall Carpet, Flooring - Stone/Ceramic Tile
Fireplaces Number 1
Fireplaces Type Living Room
Appliance Range, Dishwasher, Disposal, Refrigerator, Freezer, Range Hood, Utility Connections for Gas Range, Utility Connections for Electric Oven
Laundry Flooring - Stone/Ceramic Tile, Electric Dryer Hookup, Washer Hookup, Second Floor
Basement Type Full, Finished, Walk-Out Access, Interior Entry
Exterior
Exterior Feature Porch - Screened, Patio, Rain Gutters, Professional Landscaping, Sprinkler System, Screens
Garage Spaces 2.0
Community Features Public Transportation, Shopping, Pool, Tennis Court(s), Park, Walk/Jog Trails, Medical Facility, Bike Path, Public School
Utilities Available for Gas Range, for Electric Oven, Washer Hookup
Roof Type Shingle
Total Parking Spaces 6
Garage Yes
Building
Lot Description Level
Foundation Stone
Sewer Public Sewer
Water Public
Schools
Elementary Schools Call Lps
Middle Schools Call Lps
High Schools Lex High
Others
Senior Community false
Read Less Info
Want to know what your home might be worth? Contact us for a FREE valuation!

Our team is ready to help you sell your home for the highest possible price ASAP
Bought with Rachael Ades • MA Properties



