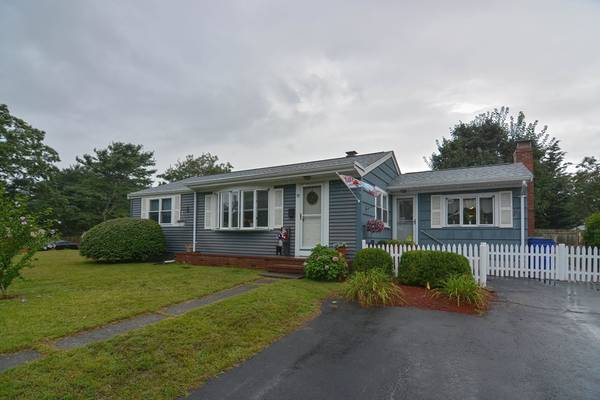For more information regarding the value of a property, please contact us for a free consultation.
Key Details
Sold Price $460,000
Property Type Single Family Home
Sub Type Single Family Residence
Listing Status Sold
Purchase Type For Sale
Square Footage 1,416 sqft
Price per Sqft $324
MLS Listing ID 73151171
Sold Date 11/06/23
Style Ranch
Bedrooms 3
Full Baths 1
HOA Y/N false
Year Built 1953
Annual Tax Amount $2,825
Tax Year 2023
Lot Size 9,583 Sqft
Acres 0.22
Property Description
Located in the Buzzards Bay neighborhood of Bourne, on a corner lot, this ranch home has been lovingly maintained and is ready for its new owners. Cozy, comfortable and tastefully decorated this home will appeal to many buyers: from those looking for their first home to downsizers looking for one level living to second home buyers looking for their Cape Cod escape. The spacious living room features a large bay window which lets in lots of light and features new grey laminate flooring. The large kitchen and dining area leads out to a new wood deck/patio and your private backyard. There are three ample sized bedrooms and a full bath. The lower level is partially finished and additional living space could be added if desired. The roof is newer. The oil tank has been replaced and an energy audit was done and insulation was added. This home is a great find. Don't miss out on this opportunity. Showings begin at the first open house on Friday 8/25/23 from 4:30-6:30PM.
Location
State MA
County Barnstable
Zoning R40
Direction Buzzards Bay Bypass to St. Margarets Street to Alden Avenue
Rooms
Basement Full, Partially Finished
Primary Bedroom Level First
Kitchen Flooring - Vinyl, Dining Area, Exterior Access
Interior
Interior Features Bonus Room
Heating Forced Air, Oil
Cooling None
Flooring Tile, Vinyl, Carpet, Laminate
Fireplaces Number 1
Appliance Range, Refrigerator, Washer, Dryer, Utility Connections for Electric Range, Utility Connections for Electric Oven, Utility Connections for Electric Dryer
Laundry In Basement, Washer Hookup
Basement Type Full,Partially Finished
Exterior
Exterior Feature Deck - Wood
Community Features Shopping, Highway Access
Utilities Available for Electric Range, for Electric Oven, for Electric Dryer, Washer Hookup
Roof Type Shingle
Total Parking Spaces 4
Garage No
Building
Lot Description Corner Lot
Foundation Block
Sewer Inspection Required for Sale
Water Public
Architectural Style Ranch
Others
Senior Community false
Acceptable Financing Contract
Listing Terms Contract
Read Less Info
Want to know what your home might be worth? Contact us for a FREE valuation!

Our team is ready to help you sell your home for the highest possible price ASAP
Bought with Kimberly Gonsalves • Coldwell Banker Realty - Lexington



