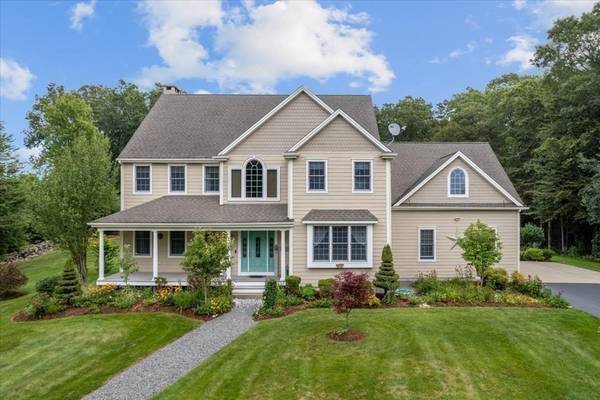For more information regarding the value of a property, please contact us for a free consultation.
Key Details
Sold Price $1,100,000
Property Type Single Family Home
Sub Type Single Family Residence
Listing Status Sold
Purchase Type For Sale
Square Footage 4,204 sqft
Price per Sqft $261
MLS Listing ID 73145541
Sold Date 11/08/23
Style Colonial
Bedrooms 4
Full Baths 2
Half Baths 1
HOA Y/N false
Year Built 2002
Annual Tax Amount $11,550
Tax Year 2023
Lot Size 1.710 Acres
Acres 1.71
Property Description
Welcome HOME! Beautiful Custom Colonial set back on a private 1.7-acre lot abutting pristine conservation land owned by Seekonk swim club. This property is located on one of the most desirable streets in Seekonk. With views of the Providence Skyline from second level foyer it's evident that True pride of ownership is at every turn in this oversized (4200 sq ft) 4–5-bedroom home. The 1st floor features Mudroom w/ Laundry, updated eat in kitchen, custom cabinets, oversize granite island perfect for entertaining, a large living area and formal dining room/home office. On the 2nd floor you'll find your primary bedroom with en suite, 3 large bedrooms and another full bath. Bonus MASSIVE rec space above the oversized 2 car garage. Other amenities include central air, whole house generator, leased solar panels, 5 bed septic, farmers porch, above ground pool and MORE! Minutes from all major highways, train station, shopping and the Wheeler school sports complex.
Location
State MA
County Bristol
Area North Seekonk
Zoning R4
Direction Read street to Davis street, before the Seekonk swim club
Rooms
Family Room Flooring - Hardwood, Cable Hookup, High Speed Internet Hookup, Recessed Lighting, Slider
Basement Partially Finished, Bulkhead
Primary Bedroom Level Second
Dining Room Flooring - Hardwood
Kitchen Countertops - Stone/Granite/Solid, Kitchen Island, Breakfast Bar / Nook, Cabinets - Upgraded, Recessed Lighting, Remodeled
Interior
Interior Features Great Room, Central Vacuum, Wired for Sound
Heating Oil, Hydro Air
Cooling Central Air, Active Solar
Flooring Wood, Tile, Bamboo
Fireplaces Number 1
Fireplaces Type Family Room, Living Room
Appliance Range, Oven, Dishwasher, Microwave, Refrigerator, Washer, Dryer, Water Treatment, Water Softener, Utility Connections for Electric Range, Utility Connections for Electric Dryer
Laundry Electric Dryer Hookup, Washer Hookup, First Floor
Basement Type Partially Finished,Bulkhead
Exterior
Exterior Feature Porch, Deck - Composite, Patio, Covered Patio/Deck, Pool - Above Ground, Cabana, Storage, Sprinkler System, City View(s), Garden
Garage Spaces 2.0
Pool Above Ground
Community Features Public Transportation, Shopping, Pool, Tennis Court(s), Park, Walk/Jog Trails, Stable(s), Golf, Medical Facility, Bike Path, Highway Access, Private School, Public School, T-Station
Utilities Available for Electric Range, for Electric Dryer, Generator Connection
View Y/N Yes
View Scenic View(s), City
Roof Type Shingle
Total Parking Spaces 6
Garage Yes
Private Pool true
Building
Lot Description Cul-De-Sac, Wooded
Foundation Concrete Perimeter
Sewer Private Sewer
Water Private
Architectural Style Colonial
Schools
Elementary Schools Aitken Elem
Middle Schools Hurley
High Schools Shs
Others
Senior Community false
Read Less Info
Want to know what your home might be worth? Contact us for a FREE valuation!

Our team is ready to help you sell your home for the highest possible price ASAP
Bought with Renee Abiaad • Keller Williams Elite



