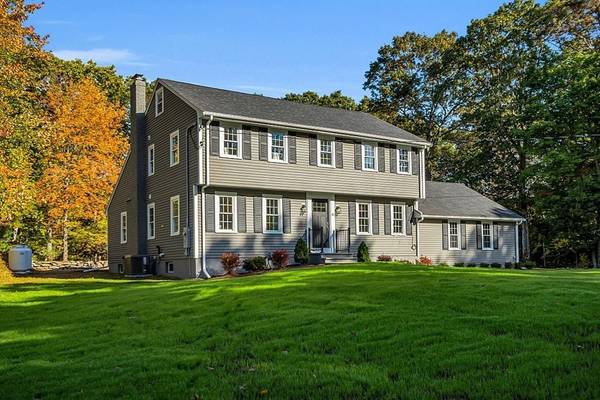For more information regarding the value of a property, please contact us for a free consultation.
Key Details
Sold Price $929,900
Property Type Single Family Home
Sub Type Single Family Residence
Listing Status Sold
Purchase Type For Sale
Square Footage 2,825 sqft
Price per Sqft $329
MLS Listing ID 73172729
Sold Date 11/09/23
Style Colonial
Bedrooms 4
Full Baths 2
Half Baths 1
HOA Y/N false
Year Built 1977
Annual Tax Amount $8,679
Tax Year 2023
Lot Size 1.070 Acres
Acres 1.07
Property Description
Meticulously renovated from top to bottom! All new systems including electrical, plumbing, heating and central A/C. New doors, sliders and Harvey Windows throughout. Brand new septic, roof and freshly painted exterior. Inside you'll find a dream kitchen with gas cooking, top-of-the-line finishes, plenty of soft close cabinets and drawers, large kitchen island, stainless steel appliances and open access to the sun-filled dining room. Thoughtfully designed floor plan includes mudroom access to the kitchen from garage and rear yard, designated first floor office space and a living room with angled fireplace wall, built-ins and direct access to a spacious sunroom. 4 bedrooms, 2 full baths including primary ensuite and laundry on the 2nd floor. Lower level tastefully finished with family room and rec room. All this on a beautiful piece of property. 1-acre of level land on a dead-end street. Private back yard with mature trees, creative landscapes, stone walls and a built-in pool.
Location
State MA
County Norfolk
Zoning AR-I
Direction Holliston St to Woodland Rd
Rooms
Family Room Flooring - Vinyl
Basement Full, Partially Finished, Interior Entry
Primary Bedroom Level Second
Dining Room Flooring - Hardwood
Kitchen Flooring - Hardwood, Countertops - Stone/Granite/Solid, Kitchen Island, Recessed Lighting, Stainless Steel Appliances, Wine Chiller, Gas Stove, Lighting - Pendant
Interior
Interior Features Office, Mud Room
Heating Forced Air, Propane
Cooling Central Air
Flooring Tile, Hardwood, Flooring - Hardwood, Flooring - Stone/Ceramic Tile
Fireplaces Number 1
Fireplaces Type Living Room
Appliance Oven, Dishwasher, Microwave, Countertop Range, Refrigerator, Utility Connections for Gas Range, Utility Connections for Electric Oven, Utility Connections for Electric Dryer
Laundry Second Floor, Washer Hookup
Basement Type Full,Partially Finished,Interior Entry
Exterior
Exterior Feature Porch - Enclosed, Deck, Pool - Inground
Garage Spaces 2.0
Pool In Ground
Utilities Available for Gas Range, for Electric Oven, for Electric Dryer, Washer Hookup
Roof Type Shingle
Total Parking Spaces 4
Garage Yes
Private Pool true
Building
Lot Description Level
Foundation Concrete Perimeter
Sewer Private Sewer
Water Public
Others
Senior Community false
Read Less Info
Want to know what your home might be worth? Contact us for a FREE valuation!

Our team is ready to help you sell your home for the highest possible price ASAP
Bought with Douglas Schmidt • Realty Executives Boston West



