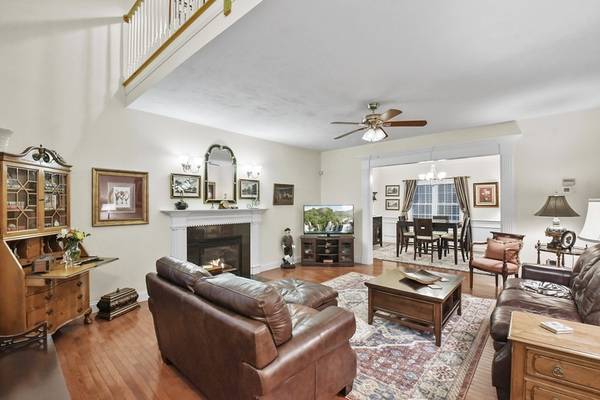For more information regarding the value of a property, please contact us for a free consultation.
Key Details
Sold Price $575,000
Property Type Condo
Sub Type Condominium
Listing Status Sold
Purchase Type For Sale
Square Footage 2,955 sqft
Price per Sqft $194
MLS Listing ID 73158721
Sold Date 11/09/23
Bedrooms 4
Full Baths 3
Half Baths 1
HOA Fees $342/mo
HOA Y/N true
Year Built 2010
Annual Tax Amount $6,417
Tax Year 2023
Lot Size 1.000 Acres
Acres 1.0
Property Description
Welcome to this beautiful end unit townhouse complete w/fully appointed in-law suite in finished walk out lower level adding add'l 800 sq! Open flr plan invites you to a bright sunny LR boasting a palladium window, gas fireplace, gleaming HW floors that flow into the dining area, featuring elegant wainscoting, crown molding and access to deck, ideal for entertaining. Then enter a spacious kitchen with cherry cabinets, granite counters, breakfast bar, newer SS appliances w/pantry closet. 1/2 bath w/ pedestal sink off the kitchen. Second level features master BR, complete w/soaring ceiling, walk-in closet, en suite featuring a double vanity, Jacuzzi tub/separate shower, two add’l bdrms offer ample space w/shared full bath. The 2nd flr loft is perfect for relaxing. The finished lower level in-law suite offers a high ceiling, slider, DR, LR, BR plus full bath w/tiled shower & closet. Spotless attached 2-car garage w/ overhead storage. Call this house your home!
Location
State MA
County Worcester
Zoning R
Direction Shrewsbury Street to Afra Drive
Rooms
Family Room Bathroom - Full, Ceiling Fan(s), Flooring - Wall to Wall Carpet, Cable Hookup
Basement Y
Primary Bedroom Level Second
Dining Room Bathroom - Half, Closet, Flooring - Hardwood, Chair Rail, Deck - Exterior, Exterior Access, Open Floorplan, Slider, Wainscoting
Kitchen Flooring - Stone/Ceramic Tile, Dining Area, Pantry, Countertops - Stone/Granite/Solid, Breakfast Bar / Nook, Open Floorplan, Recessed Lighting, Stainless Steel Appliances
Interior
Interior Features Bathroom - Half, Closet, Open Floor Plan, Recessed Lighting, Bathroom, Bonus Room
Heating Central, Forced Air, Electric Baseboard, Natural Gas, Electric
Cooling Central Air
Flooring Tile, Vinyl, Carpet, Hardwood, Flooring - Stone/Ceramic Tile
Fireplaces Number 1
Fireplaces Type Living Room
Appliance Range, Dishwasher, Microwave, Refrigerator, Washer, Dryer, Utility Connections for Gas Range, Utility Connections for Electric Dryer
Laundry In Unit, Washer Hookup
Basement Type Y
Exterior
Exterior Feature Deck - Wood, Screens, Satellite Dish, Rain Gutters
Garage Spaces 2.0
Community Features Public Transportation, Shopping, Park, Walk/Jog Trails, Bike Path, Public School
Utilities Available for Gas Range, for Electric Dryer, Washer Hookup
Waterfront false
Roof Type Shingle
Parking Type Attached, Garage Door Opener, Storage, Deeded, Insulated, Off Street, Paved
Total Parking Spaces 4
Garage Yes
Building
Story 2
Sewer Public Sewer
Water Public
Others
Pets Allowed Yes
Senior Community false
Pets Allowed Yes
Read Less Info
Want to know what your home might be worth? Contact us for a FREE valuation!

Our team is ready to help you sell your home for the highest possible price ASAP
Bought with Tabitha Martinez • Weichert REALTORS®, Hope & Associates
Get More Information




