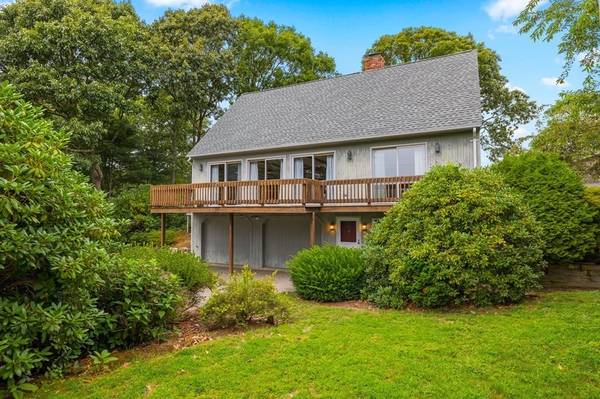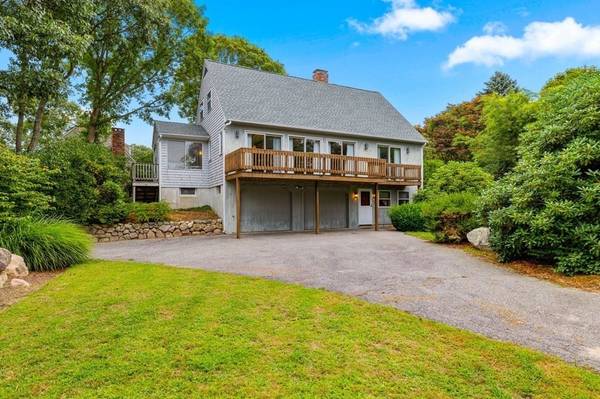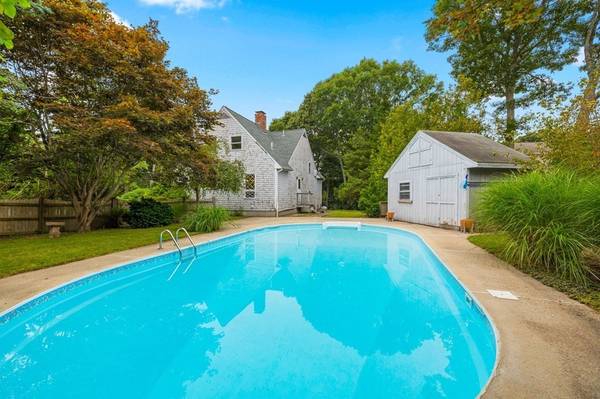For more information regarding the value of a property, please contact us for a free consultation.
Key Details
Sold Price $725,000
Property Type Single Family Home
Sub Type Single Family Residence
Listing Status Sold
Purchase Type For Sale
Square Footage 1,916 sqft
Price per Sqft $378
MLS Listing ID 73152382
Sold Date 11/09/23
Style Cape
Bedrooms 3
Full Baths 3
HOA Y/N false
Year Built 1980
Annual Tax Amount $5,767
Tax Year 2023
Lot Size 0.320 Acres
Acres 0.32
Property Description
Are you looking to live by the sea, live in a quintessential Cape Cod village that has a neighborhood path to Hen's Cove Beach or maybe spend lazy days by the pool? This unique home is sited to catch the sunlight through the sliding doors & by design radiate the spaces with the heat from the sun. The living room/dining area has a focal point stone wood burning fireplace, access to an expansive balcony deck with peak views of Hen's Cove & best place to catch a sunset. The open flow concept to the kitchen area includes a breakfast bar & cozy three season porch nestled right in. The primary bedroom on the first floor provides slider access to the balcony deck. Right outside the bedroom is a bathroom with a soaking sunken tub & first floor laundry. The second floor includes two additional spacious bedrooms, large hallway that can adapt as an office area & a full bathroom. The lower level includes a family room, full bathroom and access to the two car garage. The grounds are a zen like feel
Location
State MA
County Barnstable
Zoning res
Direction Shore Rd to Island Rd To Virgina to Bellavista Dr
Rooms
Basement Partially Finished, Walk-Out Access, Garage Access
Primary Bedroom Level First
Interior
Heating Radiant
Cooling None
Flooring Vinyl, Carpet, Hardwood
Fireplaces Number 1
Appliance Oven, Dishwasher, Countertop Range, Refrigerator, Washer, Dryer, Utility Connections for Electric Range, Utility Connections for Electric Oven, Utility Connections for Electric Dryer
Laundry First Floor, Washer Hookup
Basement Type Partially Finished,Walk-Out Access,Garage Access
Exterior
Exterior Feature Balcony
Garage Spaces 2.0
Community Features Pool, Tennis Court(s), Walk/Jog Trails, Golf, Medical Facility, Bike Path, Conservation Area, Highway Access, Marina, Private School, Public School
Utilities Available for Electric Range, for Electric Oven, for Electric Dryer, Washer Hookup
Waterfront Description Beach Front,Ocean,1/10 to 3/10 To Beach,Beach Ownership(Private)
View Y/N Yes
View Scenic View(s)
Roof Type Shingle
Total Parking Spaces 4
Garage Yes
Waterfront Description Beach Front,Ocean,1/10 to 3/10 To Beach,Beach Ownership(Private)
Building
Lot Description Corner Lot, Gentle Sloping
Foundation Concrete Perimeter
Sewer Private Sewer
Water Public
Architectural Style Cape
Others
Senior Community false
Read Less Info
Want to know what your home might be worth? Contact us for a FREE valuation!

Our team is ready to help you sell your home for the highest possible price ASAP
Bought with Michael Doyle • Keller Williams Realty



