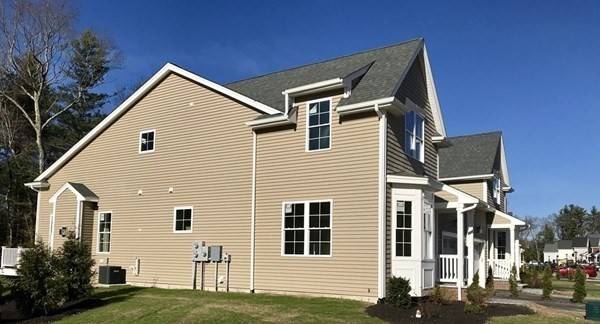For more information regarding the value of a property, please contact us for a free consultation.
Key Details
Sold Price $680,500
Property Type Condo
Sub Type Condominium
Listing Status Sold
Purchase Type For Sale
Square Footage 2,066 sqft
Price per Sqft $329
MLS Listing ID 73162025
Sold Date 11/08/23
Bedrooms 2
Full Baths 2
Half Baths 1
HOA Fees $465/mo
HOA Y/N true
Year Built 2023
Lot Size 25.000 Acres
Acres 25.0
Property Description
RESERVE TODAY...LAST UNIT left at Acorn Place!!! MANY beautiful upgrades included...SIMPLIFIED LIVING with 1st floor Master Bedroom and peaceful setting with all homes backing up to wooded forest... WELCOME TO ACORN PLACE - A NEW RESIDENTIAL TOWNHOUSE ADULT COMMUNITY. (Directions: Acorn Street to Pearl Street to end of Culdesac to Acorn Place) Beautiful Country setting on 25 acres with two private villages and 2000+sf with custom home designs all have spacious 1st floor living area's that include a Master Bedroom and full bath with walk-in shower and double vanity, two story vaulted Family Room with gas fireplace open to Kitchen with Island & dining area and a private spacious Den/Living Room and 1st floor laundry. The 2nd floor has a loft, second bedroom with full bath, Bonus Room and lots of extra storage. Come simplify your life! Make Acorn Place your home today!!
Location
State MA
County Norfolk
Zoning Res
Direction Route 109 to Hammond Ln.R at stop quick L.on Acorn, Rt on Pearl.Pearl to Acorn Place end of culdesac
Rooms
Family Room Vaulted Ceiling(s), Flooring - Hardwood, Deck - Exterior, Open Floorplan, Recessed Lighting, Slider
Basement Y
Primary Bedroom Level First
Kitchen Flooring - Hardwood
Interior
Interior Features Den, Loft, Bonus Room, Internet Available - Unknown
Heating Forced Air, Propane
Cooling Central Air
Flooring Tile, Carpet, Hardwood, Flooring - Hardwood, Flooring - Wall to Wall Carpet
Fireplaces Number 1
Fireplaces Type Family Room
Appliance Range, Dishwasher, Disposal, Microwave, Refrigerator, Plumbed For Ice Maker, Utility Connections for Gas Range, Utility Connections for Gas Oven, Utility Connections for Electric Dryer
Laundry Flooring - Stone/Ceramic Tile, First Floor, In Unit, Washer Hookup
Basement Type Y
Exterior
Exterior Feature Deck - Wood, Deck - Vinyl, Deck - Composite, Rain Gutters, Professional Landscaping, Sprinkler System
Garage Spaces 1.0
Community Features Public Transportation, Shopping, Park, Walk/Jog Trails, Stable(s), Medical Facility, Laundromat, Highway Access, House of Worship, Private School, Public School, T-Station, Adult Community
Utilities Available for Gas Range, for Gas Oven, for Electric Dryer, Washer Hookup, Icemaker Connection
Roof Type Shingle
Total Parking Spaces 2
Garage Yes
Building
Story 2
Sewer Public Sewer
Water Public
Others
Pets Allowed Yes w/ Restrictions
Senior Community true
Acceptable Financing Contract
Listing Terms Contract
Pets Allowed Yes w/ Restrictions
Read Less Info
Want to know what your home might be worth? Contact us for a FREE valuation!

Our team is ready to help you sell your home for the highest possible price ASAP
Bought with John Savignano • RE/MAX Executive Realty



