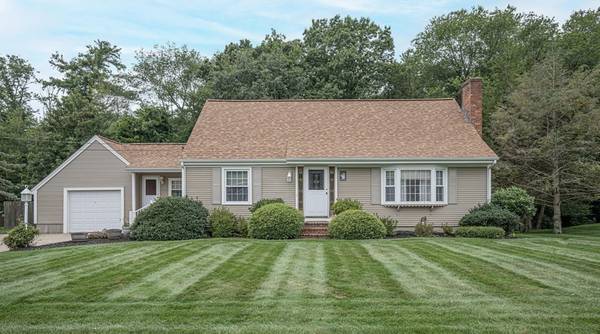For more information regarding the value of a property, please contact us for a free consultation.
Key Details
Sold Price $545,000
Property Type Single Family Home
Sub Type Single Family Residence
Listing Status Sold
Purchase Type For Sale
Square Footage 2,154 sqft
Price per Sqft $253
MLS Listing ID 73149671
Sold Date 11/10/23
Style Cape
Bedrooms 3
Full Baths 2
HOA Y/N false
Year Built 1965
Annual Tax Amount $5,919
Tax Year 2023
Lot Size 1.300 Acres
Acres 1.3
Property Description
Pride of Ownership!! Well maintained oversized Cape Cod style home nestled on a picturesque 1.3 acre lot. Thick well manicured and irrigated lawn with mature landscaping. first floor has open kitchen concept leading into a front to back family room. custom kitchen with corian countertops, wall oven and a drop in cook top. Dinning has hardwood floors. living has hardwood floors and a fireplace for those cold winter nights that are fast approaching. First floor bedroom with hardwood floors perfect for elderly parents. First floor bathroom has a 5" stand up shower with grab bars. A separate laundry room, new septic being installed. Second floor boasts 2 front to back bedrooms with hardwood floors and plenty of built ins. A full bath separates the 2 bedrooms. The basement is studded with some electrical work done for future expansion. A state of the art heating system with on demand hot water should help save on the heating bill. Beautiful neighborhood and great highway access.
Location
State MA
County Bristol
Zoning R2
Direction GPS
Rooms
Basement Full, Walk-Out Access, Sump Pump
Interior
Heating Baseboard, Natural Gas
Cooling Central Air
Fireplaces Number 1
Appliance Oven, Dishwasher, Refrigerator, Washer, Dryer, Utility Connections for Electric Range, Utility Connections for Gas Dryer
Basement Type Full,Walk-Out Access,Sump Pump
Exterior
Exterior Feature Porch, Deck
Garage Spaces 1.0
Community Features Public Transportation, Shopping
Utilities Available for Electric Range, for Gas Dryer
Roof Type Shingle
Total Parking Spaces 8
Garage Yes
Building
Lot Description Wooded
Foundation Concrete Perimeter
Sewer Private Sewer
Water Public
Architectural Style Cape
Others
Senior Community false
Read Less Info
Want to know what your home might be worth? Contact us for a FREE valuation!

Our team is ready to help you sell your home for the highest possible price ASAP
Bought with Janet Emond • Mott & Chace Sotheby's International Realty



