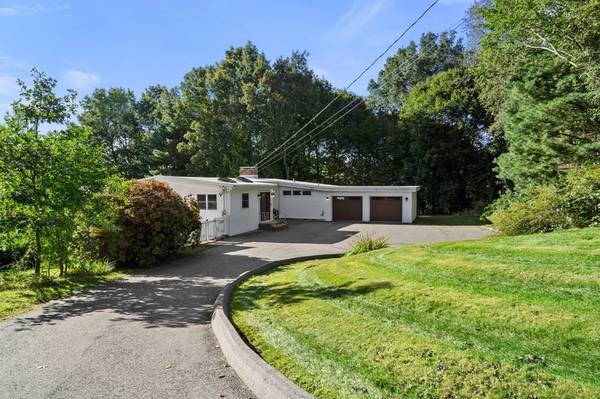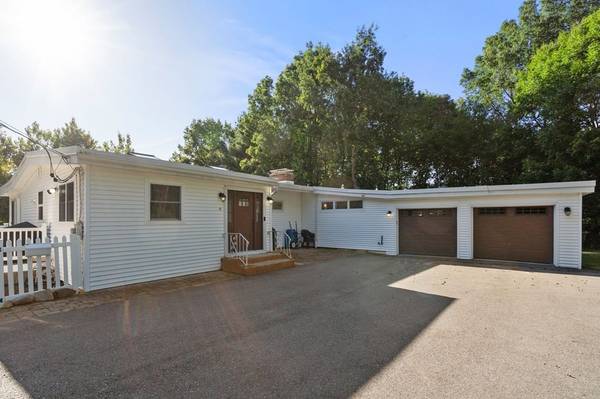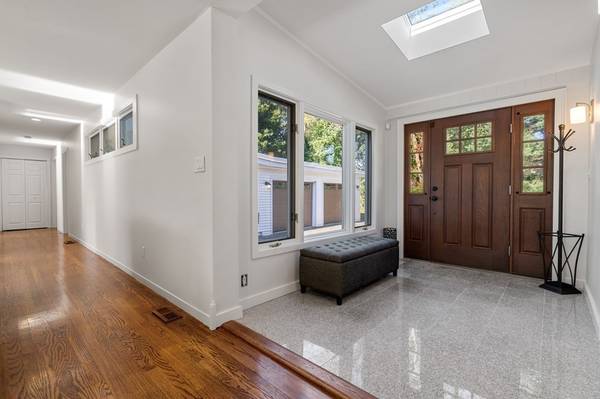For more information regarding the value of a property, please contact us for a free consultation.
Key Details
Sold Price $725,000
Property Type Single Family Home
Sub Type Single Family Residence
Listing Status Sold
Purchase Type For Sale
Square Footage 2,615 sqft
Price per Sqft $277
MLS Listing ID 73167214
Sold Date 11/13/23
Style Contemporary,Ranch
Bedrooms 3
Full Baths 3
HOA Y/N false
Year Built 1955
Annual Tax Amount $7,569
Tax Year 2023
Lot Size 2.030 Acres
Acres 2.03
Property Description
Nestled at the end of a quiet dead-end street in the highly desirable community of Shrewsbury, this contemporary ranch-style home offers a unique blend of modern living and tranquility. Situated on a spacious 2-acre lot, this home features an inviting open floor plan with ample natural light and a range of appealing features. A modern kitchen with stainless steel appliances, a primary bedroom with an en-suite bath, 2 additional bedrooms, main bath, and a dedicated office on the main level. Most rooms have been freshly painted, enhancing the homes bright and airy atmosphere. The lower level offers versatility, including another office/bedroom/exercise room, a spacious family room and an unheated 3 season sunroom with direct access to the in ground pool patio area. This walkout level also includes another full bath and plenty of storage. Outside, the property sits on a sprawling 2 acre lot, providing privacy and space for outdoor enjoyment.
Location
State MA
County Worcester
Zoning RES B-
Direction use GPS
Rooms
Family Room Window(s) - Picture, Recessed Lighting
Basement Full, Finished, Walk-Out Access, Sump Pump
Primary Bedroom Level Main, First
Dining Room Window(s) - Picture, Open Floorplan, Recessed Lighting, Slider
Kitchen Flooring - Wood, Countertops - Stone/Granite/Solid, Breakfast Bar / Nook, Open Floorplan, Recessed Lighting, Stainless Steel Appliances, Lighting - Pendant
Interior
Interior Features Slider, Closet, Entrance Foyer, Office, Sun Room, Exercise Room
Heating Forced Air, Electric Baseboard, Oil
Cooling Window Unit(s)
Flooring Wood, Tile, Flooring - Marble, Flooring - Wood, Flooring - Stone/Ceramic Tile, Flooring - Vinyl
Fireplaces Number 1
Fireplaces Type Family Room
Appliance Range, Oven, Dishwasher, Microwave, Refrigerator, Washer, Dryer
Laundry In Basement
Basement Type Full,Finished,Walk-Out Access,Sump Pump
Exterior
Exterior Feature Deck - Composite, Patio, Pool - Inground, Rain Gutters, Fenced Yard
Garage Spaces 2.0
Fence Fenced
Pool In Ground
Community Features Public Transportation, Shopping, Park, Walk/Jog Trails
Roof Type Rubber
Total Parking Spaces 8
Garage Yes
Private Pool true
Building
Lot Description Gentle Sloping
Foundation Concrete Perimeter
Sewer Public Sewer
Water Public
Architectural Style Contemporary, Ranch
Others
Senior Community false
Read Less Info
Want to know what your home might be worth? Contact us for a FREE valuation!

Our team is ready to help you sell your home for the highest possible price ASAP
Bought with Kimberly Le • Dan Botwinik



