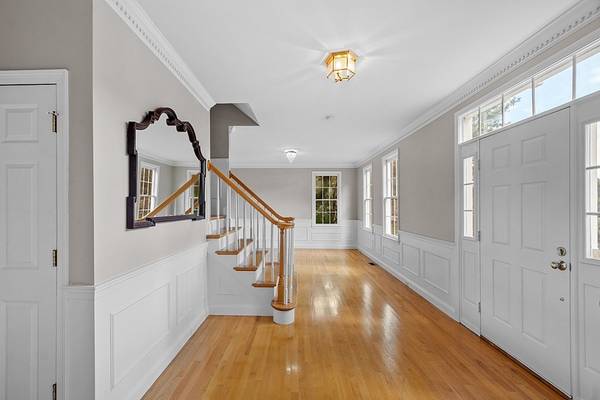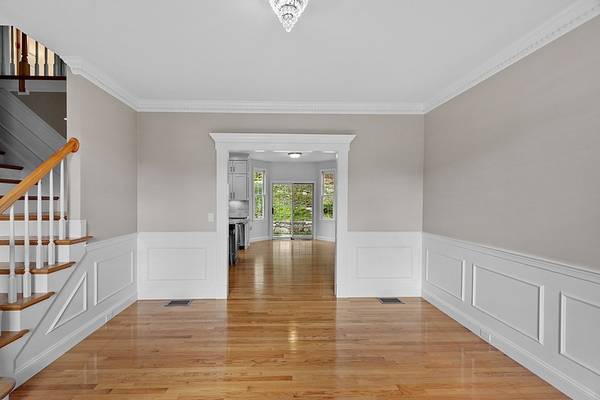For more information regarding the value of a property, please contact us for a free consultation.
Key Details
Sold Price $1,000,000
Property Type Single Family Home
Sub Type Single Family Residence
Listing Status Sold
Purchase Type For Sale
Square Footage 3,891 sqft
Price per Sqft $257
MLS Listing ID 73159710
Sold Date 11/13/23
Style Colonial
Bedrooms 4
Full Baths 2
Half Baths 1
HOA Y/N false
Year Built 1997
Annual Tax Amount $10,618
Tax Year 2023
Lot Size 0.670 Acres
Acres 0.67
Property Description
Welcome to one of the most coveted neighborhoods in Shrewsbury. At just under 4000 sq ft on 3 levels, this beautiful home offers ample room for both relaxation & entertaining. Updated, designer kitchen, is both functional & aesthetically pleasing, featuring top-of-the-line appliances, custom cabinetry & luxurious countertops. Vaulted ceiling FR is flooded w/natural light & a fireplace to light on a cold NE night. A spacious DR, home office, mudroom & laundry round out the 1st floor. Walk upstairs to the primary bedroom + ensuite, 3 more bedrooms, a large bonus room & another full bath. Huge recreation room in the basement, provides extra space needed for you & your guests. Step outside into your private backyard, where you'll find peace & quiet to sip your morning cup of coffee. Enjoy the lights of Ward Hill in the winter from the back, upper deck! With great schools, convenient access to Dean Park, shopping, restaurants, Rt 9 & I-290, this is the perfect place to call your next home!
Location
State MA
County Worcester
Zoning RUR A
Direction North St to Blackthorn Rd
Rooms
Family Room Vaulted Ceiling(s), Flooring - Wall to Wall Carpet, Exterior Access, Recessed Lighting, Slider
Basement Partially Finished, Interior Entry, Radon Remediation System
Primary Bedroom Level Second
Dining Room Flooring - Hardwood, Wainscoting, Lighting - Overhead, Crown Molding
Kitchen Flooring - Hardwood, Dining Area, Pantry, Countertops - Stone/Granite/Solid, Countertops - Upgraded, Kitchen Island, Exterior Access, Recessed Lighting, Slider, Stainless Steel Appliances, Gas Stove
Interior
Interior Features Lighting - Overhead, Crown Molding, Closet/Cabinets - Custom Built, Ceiling - Vaulted, Closet, Recessed Lighting, Walk-in Storage, Home Office, Mud Room, Bonus Room, Game Room
Heating Forced Air, Natural Gas
Cooling Central Air
Flooring Tile, Carpet, Hardwood, Flooring - Hardwood, Flooring - Stone/Ceramic Tile, Flooring - Wall to Wall Carpet
Fireplaces Number 1
Fireplaces Type Family Room
Appliance Range, Dishwasher, Disposal, Trash Compactor, Microwave, Refrigerator, Washer, Dryer, Range Hood, Utility Connections for Gas Range, Utility Connections for Electric Dryer
Laundry Flooring - Stone/Ceramic Tile, Lighting - Overhead, First Floor, Washer Hookup
Basement Type Partially Finished,Interior Entry,Radon Remediation System
Exterior
Exterior Feature Patio, Rain Gutters, Garden
Garage Spaces 2.0
Community Features Shopping, Park, Walk/Jog Trails, Medical Facility, Conservation Area, Highway Access, House of Worship, Private School, Public School
Utilities Available for Gas Range, for Electric Dryer, Washer Hookup
Roof Type Shingle
Total Parking Spaces 4
Garage Yes
Building
Lot Description Wooded, Easements
Foundation Concrete Perimeter
Sewer Public Sewer
Water Public
Architectural Style Colonial
Schools
Elementary Schools Spring
Middle Schools Oak
High Schools Shrewsbury
Others
Senior Community false
Acceptable Financing Contract
Listing Terms Contract
Read Less Info
Want to know what your home might be worth? Contact us for a FREE valuation!

Our team is ready to help you sell your home for the highest possible price ASAP
Bought with Hymavathi Avadhuta • Keller Williams Pinnacle MetroWest



