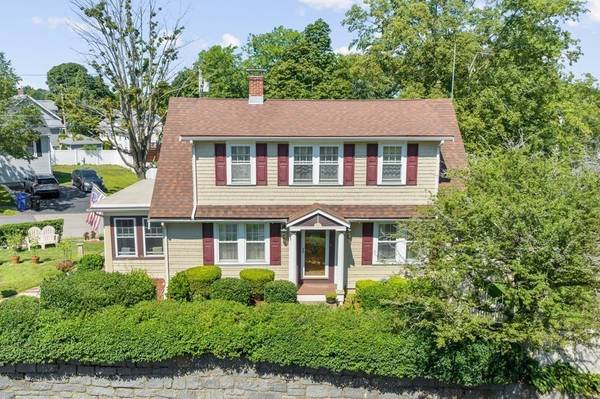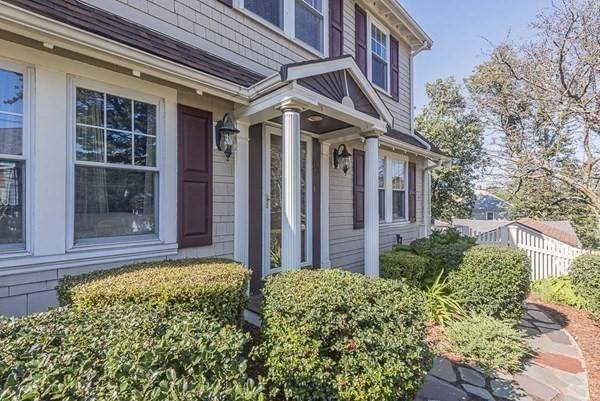For more information regarding the value of a property, please contact us for a free consultation.
Key Details
Sold Price $817,000
Property Type Single Family Home
Sub Type Single Family Residence
Listing Status Sold
Purchase Type For Sale
Square Footage 1,683 sqft
Price per Sqft $485
MLS Listing ID 73142891
Sold Date 11/13/23
Style Colonial
Bedrooms 3
Full Baths 2
Half Baths 1
HOA Y/N false
Year Built 1921
Annual Tax Amount $8,851
Tax Year 2023
Lot Size 6,098 Sqft
Acres 0.14
Property Description
A spectacular home in a great location just a short ½ mile to E. Milton Square and all its offerings! Enter through the bright 3 season porch before stepping into the fabulous chef-designed kitchen with loads of cabinets, granite counters, 2 ovens and 2 sinks. A recently renovated patio compliments the setting. Continue into the dining room with adjacent fireplaced living room, both with built-ins. A den, sunroom and remodeled ½ bath complete this level. Head to the 2nd level where you will find a large primary bedroom with loads of closet space, 2 additional bedrooms and an inviting full bathroom with spa tub and separate shower. Hardwood floors throughout. Central Air. The walk-out basement is fully finished with a family room, laundry room, another full bathroom and large storage room. The yard offers a custom vinyl fence, shed and irrigation system. Driveway on Pine Grove St. Easy access to highways, MBTA and E. Milton Square restaurants and shops. Make this lovely home your own!
Location
State MA
County Norfolk
Area East Milton
Zoning Res
Direction Granite Ave to Squantum, corner of Pine Grove, driveway off of Pine Grove! Nr. E. Milton Sq.& Xway!
Rooms
Family Room Walk-In Closet(s), Closet, Flooring - Wall to Wall Carpet, Exterior Access
Basement Full, Partially Finished, Walk-Out Access, Interior Entry, Concrete
Primary Bedroom Level Second
Dining Room Ceiling Fan(s), Closet/Cabinets - Custom Built, Flooring - Hardwood, Open Floorplan
Kitchen Ceiling Fan(s), Flooring - Hardwood, Countertops - Stone/Granite/Solid, Cabinets - Upgraded, Remodeled, Gas Stove
Interior
Interior Features Ceiling Fan(s), Closet, Sun Room, Den, Wired for Sound
Heating Forced Air, Baseboard, Electric Baseboard, Oil
Cooling Central Air
Flooring Tile, Carpet, Hardwood, Flooring - Hardwood, Flooring - Wood
Fireplaces Number 1
Fireplaces Type Living Room
Appliance Range, Dishwasher, Disposal, Microwave, Refrigerator, Washer, Dryer, Other, Utility Connections for Gas Range, Utility Connections for Gas Oven, Utility Connections for Gas Dryer
Laundry Flooring - Stone/Ceramic Tile, Cabinets - Upgraded, Gas Dryer Hookup, Washer Hookup, In Basement
Basement Type Full,Partially Finished,Walk-Out Access,Interior Entry,Concrete
Exterior
Exterior Feature Porch - Enclosed, Patio, Rain Gutters, Storage, Sprinkler System, Fenced Yard
Fence Fenced/Enclosed, Fenced
Community Features Public Transportation, Shopping, Pool, Tennis Court(s), Park, Walk/Jog Trails, Golf, Medical Facility, Laundromat, Conservation Area, Highway Access, House of Worship, Private School, Public School, Sidewalks
Utilities Available for Gas Range, for Gas Oven, for Gas Dryer, Washer Hookup
Roof Type Shingle
Total Parking Spaces 3
Garage No
Building
Lot Description Corner Lot
Foundation Concrete Perimeter
Sewer Public Sewer
Water Public
Architectural Style Colonial
Others
Senior Community false
Read Less Info
Want to know what your home might be worth? Contact us for a FREE valuation!

Our team is ready to help you sell your home for the highest possible price ASAP
Bought with Sharon Kelley Ryan • Coldwell Banker Realty - Milton



