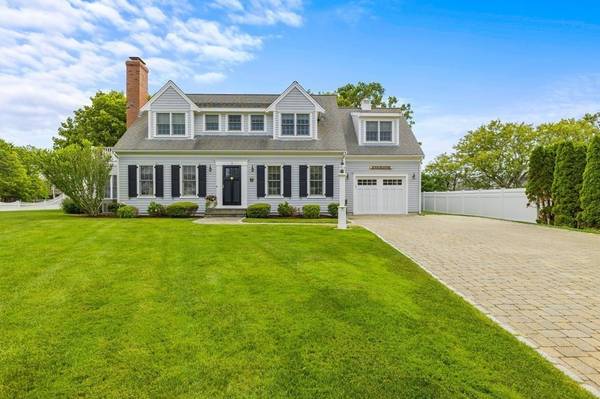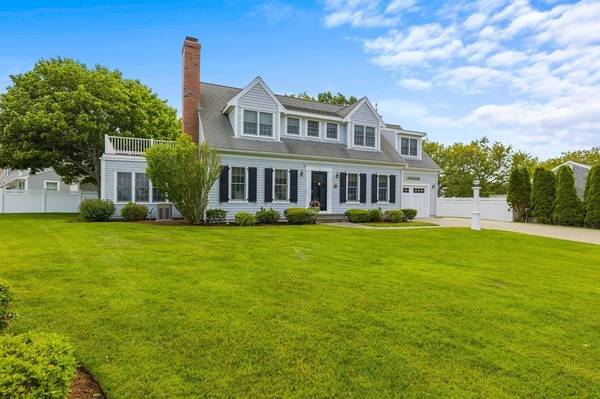For more information regarding the value of a property, please contact us for a free consultation.
Key Details
Sold Price $2,600,000
Property Type Single Family Home
Sub Type Single Family Residence
Listing Status Sold
Purchase Type For Sale
Square Footage 3,197 sqft
Price per Sqft $813
Subdivision North Side Mayflower Beach
MLS Listing ID 73121381
Sold Date 11/14/23
Style Cape
Bedrooms 4
Full Baths 3
Half Baths 1
HOA Y/N false
Year Built 2007
Annual Tax Amount $7,939
Tax Year 2023
Lot Size 10,454 Sqft
Acres 0.24
Property Description
OPEN HOUSE CANCELLED FOR JUNE 11. Location! Rare opportunity to own newer construction.Pristine expanded 10 room 4 bedroom 3.5 bath Cape walking distance to both Mayflower & Bayview Beach.Built in 2007,this home has been well maintained and has everything you need in a home. First floor open floor plan.Bright & sunny living room with fireplace open to dining area with sliders to private backyard.Custom kitchen cabinets with center island,SS Appliances & granite counters.Beautifull sunroom with loads of windows.Bonus family room and half bath on first floor.Second floor boasts a spacious primary bedroom with double sink vanity,walk-in shower & walk-in closet with access to large second floor deck. Three additional bedrooms with full bath & small water views.Finished lower level recreation room with additional space for sleeping quarters & full bath.Beautiful yard w/ sprinklers,piped gas line for grill.Two year old whole house generator.Newer gas furnace & water heater.
Location
State MA
County Barnstable
Zoning res
Direction Beach St to Horsefoot to Bayview to Dunes View
Rooms
Family Room Ceiling Fan(s), Recessed Lighting
Basement Full, Interior Entry, Garage Access, Concrete
Primary Bedroom Level Second
Dining Room Flooring - Hardwood
Kitchen Flooring - Hardwood, Kitchen Island
Interior
Interior Features Ceiling Fan(s), Recessed Lighting, Bathroom, Great Room, Sun Room, Central Vacuum
Heating Forced Air, Natural Gas
Cooling Central Air
Flooring Wood, Carpet
Fireplaces Number 1
Fireplaces Type Living Room
Appliance Range, Dishwasher, Microwave, Refrigerator, Washer, Dryer, Vacuum System - Rough-in, Plumbed For Ice Maker, Utility Connections for Gas Range, Utility Connections for Electric Dryer
Laundry First Floor
Basement Type Full,Interior Entry,Garage Access,Concrete
Exterior
Exterior Feature Deck - Roof, Deck - Composite, Patio, Rain Gutters, Storage, Professional Landscaping, Sprinkler System, Screens, Fenced Yard, Outdoor Shower
Garage Spaces 1.0
Fence Fenced
Community Features Golf
Utilities Available for Gas Range, for Electric Dryer, Icemaker Connection
Waterfront Description Beach Front,Beach Access,Ocean,Walk to,0 to 1/10 Mile To Beach
Roof Type Shingle
Total Parking Spaces 9
Garage Yes
Waterfront Description Beach Front,Beach Access,Ocean,Walk to,0 to 1/10 Mile To Beach
Building
Lot Description Corner Lot
Foundation Concrete Perimeter
Sewer Private Sewer
Water Public
Architectural Style Cape
Others
Senior Community false
Read Less Info
Want to know what your home might be worth? Contact us for a FREE valuation!

Our team is ready to help you sell your home for the highest possible price ASAP
Bought with Laurie Bailey Gates • Coldwell Banker Realty - Marion



