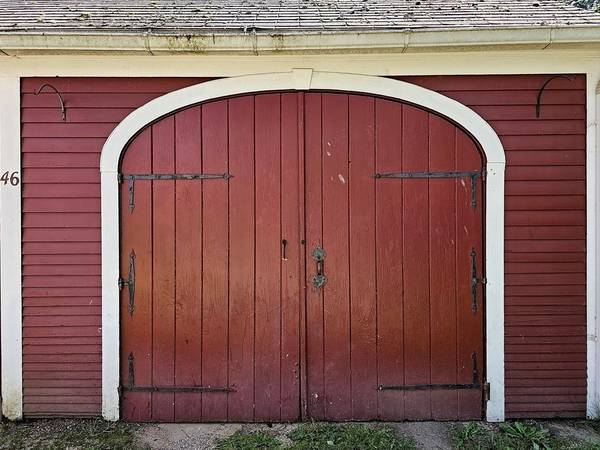For more information regarding the value of a property, please contact us for a free consultation.
Key Details
Sold Price $333,000
Property Type Single Family Home
Sub Type Single Family Residence
Listing Status Sold
Purchase Type For Sale
Square Footage 1,735 sqft
Price per Sqft $191
MLS Listing ID 73167310
Sold Date 11/15/23
Style Saltbox
Bedrooms 3
Full Baths 1
Half Baths 1
HOA Y/N false
Year Built 1949
Annual Tax Amount $4,581
Tax Year 2023
Lot Size 0.310 Acres
Acres 0.31
Property Description
Built in 1949, this pretty colonial style saltbox is a true masterpiece of historical reproduction. From its large central chimney to wide pine floorboards, this home built by Bill Gass who did extensive restoration work in Old Deerfield, is full of carefully researched and meticulously crafted period details: wainscoting, wood paneling, 12 over 12 windows, raised double hip four panel doors, hand wrought iron hardware, graduated clapboards and boundary dry stone walls all create an integrity and an accuracy praised by curators and historians alike. An investment of time, money and love will make this dignified dwelling the perfect showcase for antiques and heirloom furnishings. Its comfortable, intimate layout and scale make this a cozy home for a discerning buyer.
Location
State MA
County Worcester
Zoning Res
Direction GPS
Rooms
Family Room Flooring - Wood, Wainscoting
Basement Partial, Crawl Space, Interior Entry, Sump Pump, Concrete, Unfinished
Primary Bedroom Level Second
Dining Room Flooring - Wood, Wainscoting, Lighting - Overhead
Kitchen Flooring - Vinyl, Pantry, Countertops - Paper Based, Exterior Access
Interior
Interior Features Mud Room, Finish - Cement Plaster
Heating Central, Forced Air, Oil
Cooling None
Flooring Wood, Vinyl, Pine, Flooring - Wood
Fireplaces Number 1
Fireplaces Type Living Room
Appliance Utility Connections for Electric Range, Utility Connections for Electric Oven, Utility Connections for Electric Dryer
Laundry Electric Dryer Hookup, Washer Hookup, In Basement
Basement Type Partial,Crawl Space,Interior Entry,Sump Pump,Concrete,Unfinished
Exterior
Exterior Feature Screens, Garden, Stone Wall
Garage Spaces 1.0
Community Features Highway Access, Public School
Utilities Available for Electric Range, for Electric Oven, for Electric Dryer, Washer Hookup
Roof Type Shingle
Total Parking Spaces 2
Garage Yes
Building
Lot Description Corner Lot, Cleared, Level
Foundation Concrete Perimeter
Sewer Public Sewer
Water Public
Architectural Style Saltbox
Others
Senior Community false
Read Less Info
Want to know what your home might be worth? Contact us for a FREE valuation!

Our team is ready to help you sell your home for the highest possible price ASAP
Bought with Carla Horn • ERA Key Realty Services



