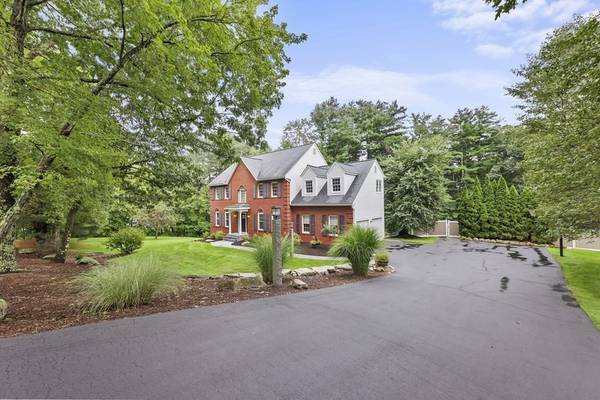For more information regarding the value of a property, please contact us for a free consultation.
Key Details
Sold Price $1,090,000
Property Type Single Family Home
Sub Type Single Family Residence
Listing Status Sold
Purchase Type For Sale
Square Footage 3,370 sqft
Price per Sqft $323
MLS Listing ID 73164252
Sold Date 11/15/23
Style Colonial
Bedrooms 4
Full Baths 3
Half Baths 1
HOA Y/N false
Year Built 1991
Annual Tax Amount $13,388
Tax Year 2023
Lot Size 1.720 Acres
Acres 1.72
Property Description
The moment you step into this extraordinary home, the details shine! This home opens to an elegant foyer and formal dining and living rooms. The magnificent kitchen that features stainless steel appliances including dual ovens, granite counters, a center island with breakfast bar, and pendant lighting. The sky-lit dining area has a pretty picture window overlooking the back deck and luscious yard. Come inside to the charming, sunk-in living room with a classic brick fireplace and entry to the sunny three season porch with deck access. The second floor has 3 spacious bedrooms plus a primary suite with vaulted ceiling and showcasing a gorgeous en suite with hardwood floors, stone detailing, two walk-in closets, a granite double vanity, recessed lighting, tiled glass shower and elegant Jacuzzi tub. This home also features a spacious backyard, inground pool and beautiful landscaping perfect for summer BBQs or relaxation, a 2 car garage and ample parking. You do not want to miss this!
Location
State MA
County Worcester
Zoning R
Direction Ruggles Street to Adams Street
Rooms
Family Room Ceiling Fan(s), Flooring - Wall to Wall Carpet, Balcony - Exterior, Cable Hookup, Open Floorplan, Recessed Lighting
Basement Full, Finished, Walk-Out Access, Interior Entry, Sump Pump
Primary Bedroom Level Second
Dining Room Flooring - Hardwood, Wainscoting
Kitchen Flooring - Hardwood, Window(s) - Picture, Dining Area, Pantry, Countertops - Stone/Granite/Solid, Kitchen Island, Recessed Lighting, Stainless Steel Appliances
Interior
Interior Features Bathroom - Full, Countertops - Stone/Granite/Solid, Bathroom - 3/4, Closet, Recessed Lighting, Bathroom, Bonus Room, Central Vacuum
Heating Forced Air, Natural Gas
Cooling Central Air, Dual
Flooring Vinyl, Carpet, Hardwood, Flooring - Hardwood, Flooring - Stone/Ceramic Tile, Flooring - Wall to Wall Carpet
Fireplaces Number 1
Fireplaces Type Family Room
Appliance Oven, Dishwasher, Disposal, Microwave, Countertop Range, Refrigerator, Washer, Dryer, Utility Connections for Electric Range, Utility Connections for Electric Oven, Utility Connections for Gas Dryer
Laundry Flooring - Vinyl, Gas Dryer Hookup, Washer Hookup, First Floor
Basement Type Full,Finished,Walk-Out Access,Interior Entry,Sump Pump
Exterior
Exterior Feature Deck - Composite, Pool - Inground Heated, Rain Gutters, Storage, Professional Landscaping, Sprinkler System, Screens, Lighting
Garage Spaces 2.0
Pool Pool - Inground Heated
Community Features Walk/Jog Trails
Utilities Available for Electric Range, for Electric Oven, for Gas Dryer
Roof Type Shingle
Total Parking Spaces 8
Garage Yes
Private Pool true
Building
Lot Description Wooded, Sloped
Foundation Concrete Perimeter, Block
Sewer Public Sewer
Water Public, Private
Architectural Style Colonial
Others
Senior Community false
Read Less Info
Want to know what your home might be worth? Contact us for a FREE valuation!

Our team is ready to help you sell your home for the highest possible price ASAP
Bought with Rajender Kalavala • Mathieu Newton Sotheby's International Realty



