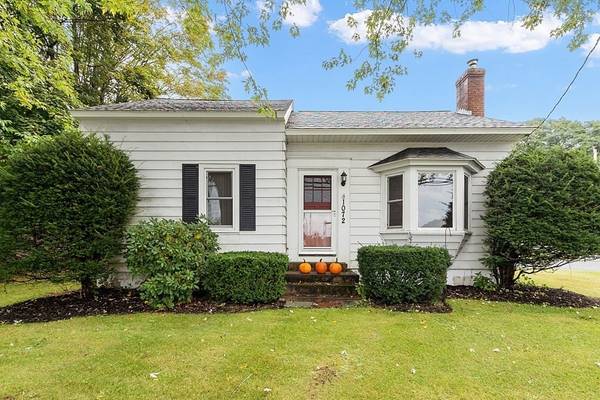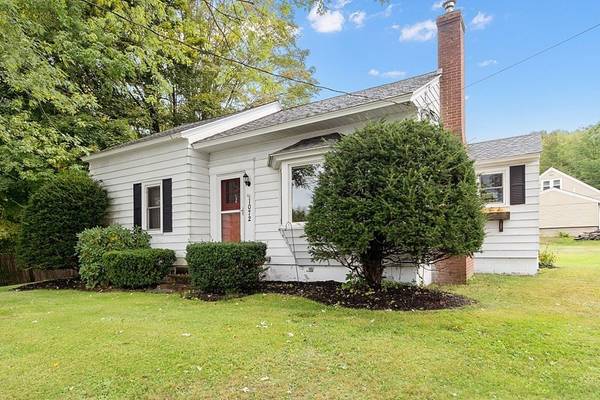For more information regarding the value of a property, please contact us for a free consultation.
Key Details
Sold Price $285,000
Property Type Single Family Home
Sub Type Single Family Residence
Listing Status Sold
Purchase Type For Sale
Square Footage 892 sqft
Price per Sqft $319
MLS Listing ID 73163863
Sold Date 11/15/23
Style Ranch
Bedrooms 2
Full Baths 1
HOA Y/N false
Year Built 1952
Annual Tax Amount $2,272
Tax Year 2023
Lot Size 0.290 Acres
Acres 0.29
Property Description
Cute-as-a-button, completely renovated & ONE LEVEL living with room to expand! Welcome home to this adorable 2 bedroom, situated in an ideal commuter location. Everything here is one level. The kitchen has been completely updated recently, featuring stunning stone countertops, brand new cabinets, tile floor & new S.S. appliances. Enjoy the natural light in the living room w/ an enormous bay window and cozy fireplace w/ wood insert. In addition to the living room, the bedrooms feature beautiful hardwood floors throughout - each bedroom offering a spacious closet. There's a HUGE potential to create more living space in the walk-up attic that could easily be finished off, complete with stairs located right off of the kitchen. The full bath has also been completely renovated w/ tiled shower. Outside offers great entertainment space with deck & pergola. Close to Rt. 2 access & local shopping - this central location is ideal for many! Don't miss out on this cute home.
Location
State MA
County Worcester
Zoning RES
Direction Rt. 2 to Templeton Road
Rooms
Basement Full, Interior Entry, Bulkhead, Concrete, Unfinished
Primary Bedroom Level First
Dining Room Flooring - Stone/Ceramic Tile, Attic Access, Exterior Access, Recessed Lighting, Remodeled
Kitchen Flooring - Stone/Ceramic Tile, Dining Area, Countertops - Stone/Granite/Solid, Countertops - Upgraded, Cabinets - Upgraded, Exterior Access, Remodeled, Stainless Steel Appliances
Interior
Interior Features Internet Available - Broadband
Heating Baseboard, Oil
Cooling None
Flooring Tile, Hardwood
Fireplaces Number 1
Fireplaces Type Living Room
Appliance Range, Microwave, Refrigerator, Utility Connections for Electric Range
Laundry In Basement, Washer Hookup
Basement Type Full,Interior Entry,Bulkhead,Concrete,Unfinished
Exterior
Exterior Feature Deck - Wood, Gazebo
Community Features Public Transportation, Shopping, Pool, Tennis Court(s), Park, Walk/Jog Trails, Stable(s), Golf, Medical Facility, Bike Path, Highway Access, House of Worship, Public School
Utilities Available for Electric Range, Washer Hookup
Roof Type Shingle
Total Parking Spaces 2
Garage No
Building
Lot Description Corner Lot, Cleared, Gentle Sloping, Level
Foundation Block
Sewer Public Sewer
Water Private
Architectural Style Ranch
Schools
Elementary Schools Aces
Middle Schools Arms
High Schools Ahs
Others
Senior Community false
Read Less Info
Want to know what your home might be worth? Contact us for a FREE valuation!

Our team is ready to help you sell your home for the highest possible price ASAP
Bought with Amy Daignault • Daignault Real Estate, Inc.



