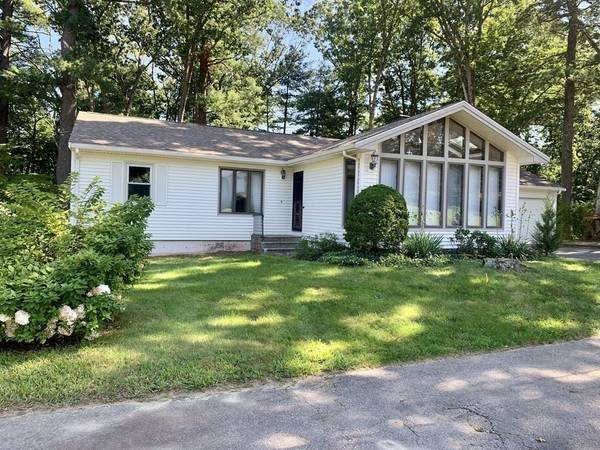For more information regarding the value of a property, please contact us for a free consultation.
Key Details
Sold Price $460,000
Property Type Single Family Home
Sub Type Single Family Residence
Listing Status Sold
Purchase Type For Sale
Square Footage 1,328 sqft
Price per Sqft $346
MLS Listing ID 73163760
Sold Date 11/14/23
Style Ranch
Bedrooms 3
Full Baths 2
HOA Y/N false
Year Built 1964
Annual Tax Amount $4,916
Tax Year 2023
Lot Size 0.470 Acres
Acres 0.47
Property Description
North Bellingham is the location for this One Floor Living Contemporary Tucked Away In A Sought After Neighborhood With Ease of Access To Rt 495! This One Owner, Well Loved & Cared For Ranch Offers 3 Bedrooms, 2 Bathrooms, Light & Bright Open Living Area with a Gas Fireplace, Partially Finished Lower Level with Loads of Storage Including 2 Cedar Closets, 2 Walk-Up Attics with Even More Storage, 2 Car Garage. Features Include: Central A/C, Natural Gas Heat, Hardwood Flooring (some under carpet) & Vinyl Siding, Mature Landscaping and a Brand New Septic System Installed September 2023! Come Make This Your Home Today! All Offers Due By Monday October 2nd By 4 PM. Please Allow For At Least 48 Hours Response.
Location
State MA
County Norfolk
Zoning RES
Direction Hartford Ave to Kathy Drive
Rooms
Family Room Skylight, Flooring - Stone/Ceramic Tile, Open Floorplan, Sunken
Basement Full, Partially Finished, Interior Entry
Primary Bedroom Level First
Kitchen Skylight, Dining Area, Balcony / Deck, Countertops - Stone/Granite/Solid, Breakfast Bar / Nook, Slider, Gas Stove
Interior
Interior Features Den, Entry Hall, Central Vacuum
Heating Forced Air, Natural Gas
Cooling Central Air
Flooring Wood, Tile, Vinyl, Carpet, Laminate, Hardwood, Flooring - Wall to Wall Carpet, Flooring - Stone/Ceramic Tile
Fireplaces Number 1
Fireplaces Type Living Room
Appliance Range, Dishwasher, Microwave, Refrigerator, Washer, Dryer, Utility Connections for Gas Range, Utility Connections for Gas Dryer
Laundry Closet - Cedar, Electric Dryer Hookup, Washer Hookup, In Basement
Basement Type Full,Partially Finished,Interior Entry
Exterior
Exterior Feature Deck
Garage Spaces 2.0
Community Features Shopping, Highway Access
Utilities Available for Gas Range, for Gas Dryer, Washer Hookup
Roof Type Shingle
Total Parking Spaces 2
Garage Yes
Building
Lot Description Wooded, Easements, Flood Plain, Level
Foundation Concrete Perimeter
Sewer Private Sewer
Water Public
Others
Senior Community false
Acceptable Financing Contract
Listing Terms Contract
Read Less Info
Want to know what your home might be worth? Contact us for a FREE valuation!

Our team is ready to help you sell your home for the highest possible price ASAP
Bought with Weinstein Keach Group • Coldwell Banker Realty - Easton



