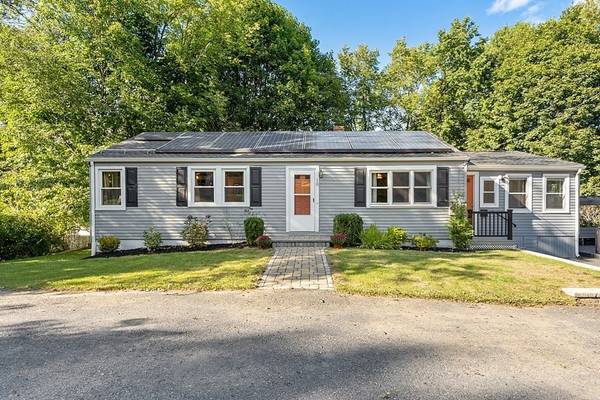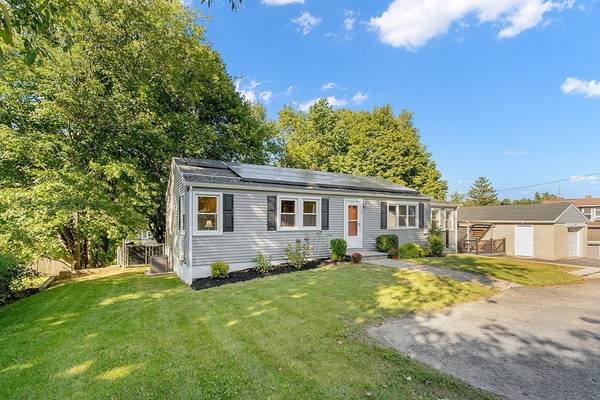For more information regarding the value of a property, please contact us for a free consultation.
Key Details
Sold Price $425,000
Property Type Single Family Home
Sub Type Single Family Residence
Listing Status Sold
Purchase Type For Sale
Square Footage 1,184 sqft
Price per Sqft $358
MLS Listing ID 73164487
Sold Date 11/15/23
Style Ranch
Bedrooms 3
Full Baths 1
Half Baths 1
HOA Y/N false
Year Built 1955
Annual Tax Amount $3,274
Tax Year 2023
Lot Size 0.280 Acres
Acres 0.28
Property Description
Offer deadline Mon Oct 2nd at 4pm. Welcome home to this charming ranch with 3 bedrooms, 1.5 baths and a finished walked out basement. Off the bright and open living room you have a large kitchen and dining area with stainless steel appliances. Main bedroom is spacious with a half bath. The full bath has been beautifully updated. Finished basement is great for entertaining as it offers 1077 additional square feet of living space, with a laundry area, full bath, kitchenette and a bonus room. The walk out basement goes to a private backyard with a wraparound deck that is perfect for grilling. If you follow the deck around the house it leads to a peaceful outdoor space with a pergola next to the detached heated garage that provides both additional storage and convenience. There is a large workshop/extra storage area that can be accessed from the backyard as well. Conveniently located near 290, this home is a commuter's dream.
Location
State MA
County Worcester
Zoning RS-7
Direction off of Heard St
Rooms
Family Room Flooring - Vinyl, Cable Hookup, Deck - Exterior
Basement Full, Finished, Walk-Out Access
Primary Bedroom Level First
Kitchen Flooring - Stone/Ceramic Tile, Stainless Steel Appliances
Interior
Interior Features Closet, Bonus Room, Internet Available - Unknown
Heating Forced Air, Natural Gas
Cooling Central Air
Flooring Tile, Vinyl, Carpet, Hardwood, Flooring - Wall to Wall Carpet
Appliance Range, Dishwasher, Microwave, Refrigerator, Washer, Dryer, Utility Connections for Gas Oven, Utility Connections for Electric Oven, Utility Connections for Electric Dryer
Laundry Flooring - Vinyl, Electric Dryer Hookup, Washer Hookup, In Basement
Basement Type Full,Finished,Walk-Out Access
Exterior
Exterior Feature Deck, Storage
Garage Spaces 1.0
Community Features Shopping, Park
Utilities Available for Gas Oven, for Electric Oven, for Electric Dryer, Washer Hookup
Roof Type Shingle
Total Parking Spaces 7
Garage Yes
Building
Foundation Concrete Perimeter
Sewer Public Sewer
Water Public
Architectural Style Ranch
Others
Senior Community false
Read Less Info
Want to know what your home might be worth? Contact us for a FREE valuation!

Our team is ready to help you sell your home for the highest possible price ASAP
Bought with James Fischetti • Lamacchia Realty, Inc.



