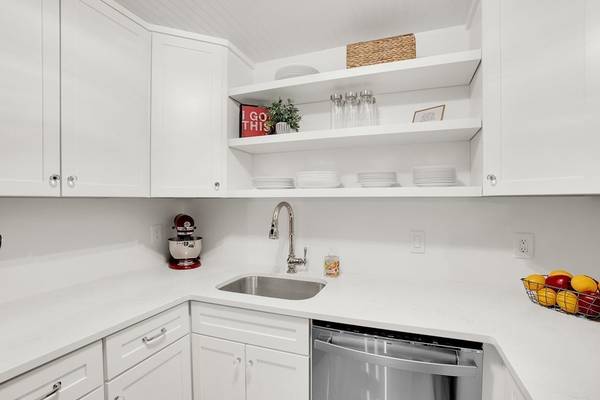For more information regarding the value of a property, please contact us for a free consultation.
Key Details
Sold Price $248,000
Property Type Condo
Sub Type Condominium
Listing Status Sold
Purchase Type For Sale
Square Footage 842 sqft
Price per Sqft $294
MLS Listing ID 73155969
Sold Date 11/15/23
Bedrooms 2
Full Baths 1
HOA Fees $392
HOA Y/N true
Year Built 1974
Annual Tax Amount $2,284
Tax Year 2023
Property Description
Grace meets sophisticated practicality in this turn-key, top floor corner condominium, meticulously remodeled in the last year with a condo fee covering all your expenses including heat and electricity! Nestled in a tranquil wooded setting offering views of nature with hiking trails from your private balcony, you will love coming home to rejuvenate. The new wide plank light wood flooring throughout adds warmth and complements the stunning renovated kitchen and bathroom. The kitchen offers new cabinetry with ample soft-close pull-out storage, quartz countertops, floating shelves and stainless appliances. The two spacious bedrooms boast walk-in closets with new custom shelving, and an additional double closet in the Primary Bedroom along with custom shelving in the pantry, linen closets and even a storage unit off the balcony ensures plenty of space. Solid wood interior doors, resurfaced ceilings, new light fixtures and fresh paint make this an opportunity for the most discerning buyer.
Location
State MA
County Worcester
Zoning Res
Direction Rt.122 to 146A (Quaker Highway)
Rooms
Basement N
Primary Bedroom Level First
Dining Room Flooring - Wood, Open Floorplan, Remodeled, Lighting - Overhead
Kitchen Flooring - Stone/Ceramic Tile, Countertops - Stone/Granite/Solid, Cabinets - Upgraded, Remodeled, Stainless Steel Appliances, Lighting - Overhead
Interior
Heating Electric
Cooling Wall Unit(s)
Flooring Tile, Hardwood
Appliance Range, Dishwasher, Microwave, Refrigerator, Utility Connections for Electric Range
Laundry In Building
Basement Type N
Exterior
Exterior Feature Balcony
Utilities Available for Electric Range
Roof Type Shingle
Total Parking Spaces 1
Garage No
Building
Story 1
Sewer Private Sewer
Water Public
Others
Pets Allowed Yes w/ Restrictions
Senior Community false
Pets Allowed Yes w/ Restrictions
Read Less Info
Want to know what your home might be worth? Contact us for a FREE valuation!

Our team is ready to help you sell your home for the highest possible price ASAP
Bought with Marina Sparages • Coldwell Banker Realty - Franklin



