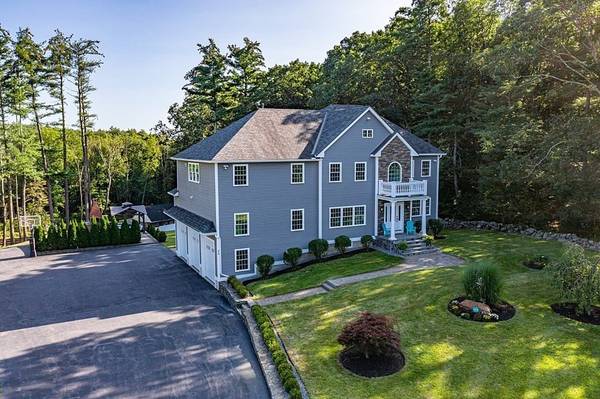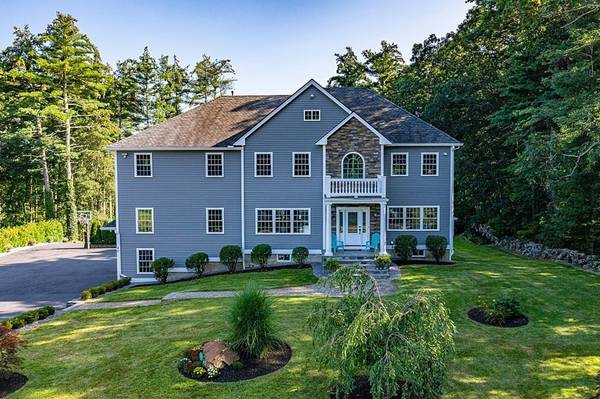For more information regarding the value of a property, please contact us for a free consultation.
Key Details
Sold Price $1,150,000
Property Type Single Family Home
Sub Type Single Family Residence
Listing Status Sold
Purchase Type For Sale
Square Footage 5,023 sqft
Price per Sqft $228
MLS Listing ID 73156924
Sold Date 11/15/23
Style Colonial
Bedrooms 4
Full Baths 3
Half Baths 1
HOA Y/N false
Year Built 2017
Annual Tax Amount $12,023
Tax Year 2023
Lot Size 3.060 Acres
Acres 3.06
Property Description
Experience the perfect blend of luxury and function in this custom built masterpiece on an expansive lot. Every inch exhibits quality craftsmanship and contemporary design. A chef's haven awaits with a gourmet kitchen with high-end appliances, granite countertops and plenty of storage. Outside, enjoy the beauty of nature on the main deck, ideal for outdoor enthusiasts and gardeners. A good attic space finished with hardwood floors adds so much to your lifestyle. The lower level has a well-appointed in-law room, walk-out porch and backyard access. Enjoy effortlessly at all times in the outdoor kitchen with brick oven. Relax in the gazebo amidst lush landscaping and panoramic views. For horse lovers, two fully equipped stables await. Find your own backyard or a nearby crosswalk. Car enthusiasts will adore the garage, which has an EV charger and car lift facility.
Location
State MA
County Worcester
Zoning res
Direction Linden st to West st Rt62
Rooms
Family Room Cathedral Ceiling(s), Closet/Cabinets - Custom Built, Flooring - Stone/Ceramic Tile, Window(s) - Picture, Exterior Access, High Speed Internet Hookup, Open Floorplan, Recessed Lighting, Slider
Basement Full, Finished, Walk-Out Access, Garage Access
Primary Bedroom Level Second
Dining Room Flooring - Stone/Ceramic Tile, Window(s) - Picture, Open Floorplan, Recessed Lighting, Lighting - Pendant
Kitchen Cathedral Ceiling(s), Closet/Cabinets - Custom Built, Flooring - Stone/Ceramic Tile, Dining Area, Pantry, Countertops - Stone/Granite/Solid, Kitchen Island, Breakfast Bar / Nook, Cabinets - Upgraded, Deck - Exterior, Open Floorplan, Recessed Lighting, Stainless Steel Appliances, Gas Stove, Peninsula
Interior
Interior Features Bathroom - Full, Bathroom - Tiled With Shower Stall, Closet - Linen, Closet/Cabinets - Custom Built, Dining Area, Countertops - Stone/Granite/Solid, Open Floorplan, Recessed Lighting, Attic Access, In-Law Floorplan, Bonus Room
Heating Central, Natural Gas
Cooling Central Air
Flooring Wood, Tile, Engineered Hardwood, Flooring - Hardwood
Fireplaces Number 1
Fireplaces Type Family Room
Appliance Range, Dishwasher, Microwave, Refrigerator, Washer, Dryer, Water Treatment, Utility Connections for Gas Range, Utility Connections for Electric Oven, Utility Connections for Electric Dryer
Laundry Dryer Hookup - Electric, Closet/Cabinets - Custom Built, Flooring - Stone/Ceramic Tile, Countertops - Stone/Granite/Solid, Electric Dryer Hookup, Recessed Lighting, Second Floor, Washer Hookup
Basement Type Full,Finished,Walk-Out Access,Garage Access
Exterior
Exterior Feature Porch, Deck, Patio, Covered Patio/Deck, Cabana, Rain Gutters, Storage, Barn/Stable, Professional Landscaping, Sprinkler System, Fenced Yard, Horses Permitted, Kennel
Garage Spaces 3.0
Fence Fenced/Enclosed, Fenced
Community Features Shopping, Park, Stable(s), Conservation Area, Highway Access, House of Worship, Public School
Utilities Available for Gas Range, for Electric Oven, for Electric Dryer, Washer Hookup
Waterfront Description Waterfront,Beach Front,Pond,Lake/Pond,0 to 1/10 Mile To Beach
Roof Type Shingle
Total Parking Spaces 10
Garage Yes
Waterfront Description Waterfront,Beach Front,Pond,Lake/Pond,0 to 1/10 Mile To Beach
Building
Lot Description Wooded, Easements, Cleared
Foundation Concrete Perimeter
Sewer Private Sewer
Water Private
Architectural Style Colonial
Schools
Elementary Schools Bms
Middle Schools Tahanto
High Schools Tahanto
Others
Senior Community false
Read Less Info
Want to know what your home might be worth? Contact us for a FREE valuation!

Our team is ready to help you sell your home for the highest possible price ASAP
Bought with Adriana Nunes • Faith Realty, LLC



