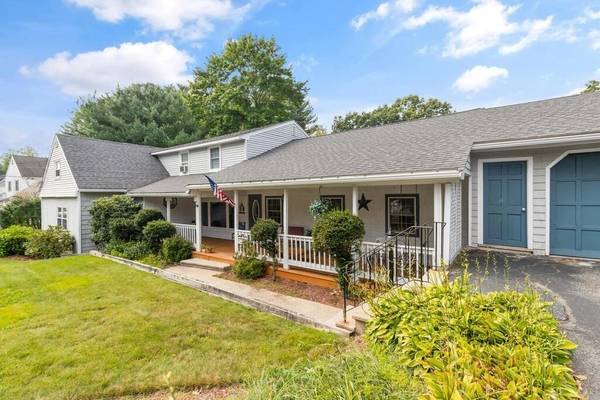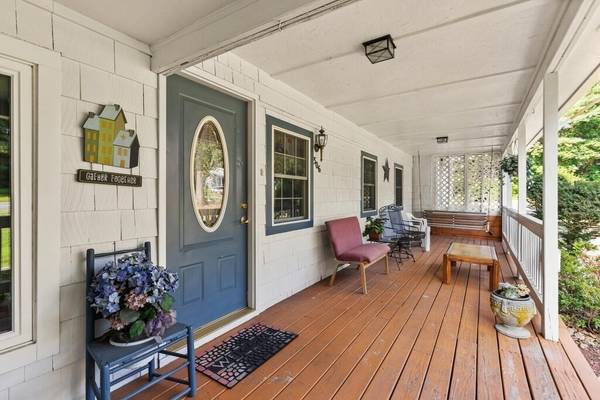For more information regarding the value of a property, please contact us for a free consultation.
Key Details
Sold Price $637,100
Property Type Single Family Home
Sub Type Single Family Residence
Listing Status Sold
Purchase Type For Sale
Square Footage 3,653 sqft
Price per Sqft $174
MLS Listing ID 73157314
Sold Date 11/16/23
Style Contemporary,Ranch
Bedrooms 4
Full Baths 2
HOA Y/N false
Year Built 1864
Annual Tax Amount $7,391
Tax Year 2023
Lot Size 1.080 Acres
Acres 1.08
Property Description
A fabulous E. Billerica location, minutes to shopping, major highways & much more for well-maintained sprawling oversize ranch with 40X8 welcoming Farmer's porch! Expanded entertainment friendly floor plan offers generous & large rooms with contemporary floor plan, upgraded kitchen, large dining room & 1st floor master bedroom too! Lower level offers expansion possibilities for additional living area & walk-out entry into level yard! Additional 2nd garage/workshop holds 2 cars+ offers extended parking & storage! 48X12 rear deck leads to 11X11 screen porch overlooks lush landscaping! Exquisite finishing touches include built-in wall shelving & custom built-in items. Lots of closets & additional 28X18 unfinished walk-in attic for even more storage! 4-zone irrigation system, newer roof, replacement windows, 4-zone hot water baseboard gas heat. Value-packed, ready to go with all appliances to remain. Explore the possibilities, pride of ownership and new Fall market price!
Location
State MA
County Middlesex
Zoning Residentia
Direction Boston Rd. (3A) --> Andover Rd (on left before bridge/Newport Dr.)
Rooms
Family Room Flooring - Wall to Wall Carpet, Window(s) - Picture
Basement Full
Primary Bedroom Level Main, First
Dining Room Flooring - Hardwood
Kitchen Flooring - Stone/Ceramic Tile, Countertops - Stone/Granite/Solid, Countertops - Upgraded, Stainless Steel Appliances
Interior
Interior Features Den, Entry Hall, Sun Room
Heating Baseboard, Natural Gas
Cooling Window Unit(s)
Flooring Tile, Vinyl, Carpet, Hardwood, Flooring - Wall to Wall Carpet, Flooring - Stone/Ceramic Tile
Fireplaces Number 1
Fireplaces Type Dining Room
Appliance Range, Dishwasher, Refrigerator, Freezer, Washer, Dryer, Utility Connections for Gas Range, Utility Connections for Gas Dryer
Laundry In Basement, Washer Hookup
Basement Type Full
Exterior
Exterior Feature Porch, Deck, Storage, Professional Landscaping, Decorative Lighting, Screens, Other
Garage Spaces 3.0
Community Features Public Transportation, Shopping, Walk/Jog Trails, Medical Facility, Laundromat, Highway Access, House of Worship, Public School, T-Station, Other, Sidewalks
Utilities Available for Gas Range, for Gas Dryer, Washer Hookup
Roof Type Shingle
Total Parking Spaces 5
Garage Yes
Building
Lot Description Wooded, Additional Land Avail., Cleared, Gentle Sloping, Level, Other
Foundation Concrete Perimeter, Block
Sewer Public Sewer
Water Public
Architectural Style Contemporary, Ranch
Schools
Elementary Schools Kennedy
Middle Schools Marshall Middle
High Schools Bmhs/Shawsheen
Others
Senior Community false
Acceptable Financing Contract
Listing Terms Contract
Read Less Info
Want to know what your home might be worth? Contact us for a FREE valuation!

Our team is ready to help you sell your home for the highest possible price ASAP
Bought with Willer Silva • Invest Realty Group



