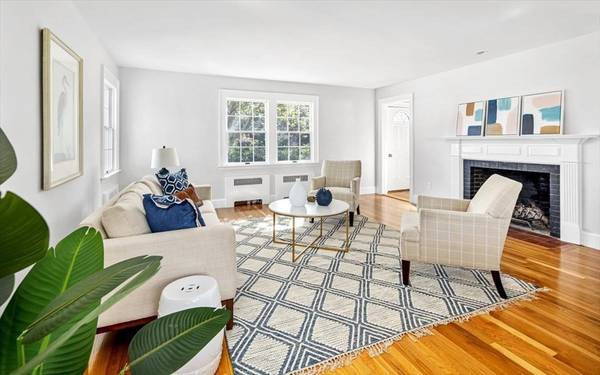For more information regarding the value of a property, please contact us for a free consultation.
Key Details
Sold Price $1,099,000
Property Type Single Family Home
Sub Type Single Family Residence
Listing Status Sold
Purchase Type For Sale
Square Footage 2,127 sqft
Price per Sqft $516
Subdivision Bradley Park / Hingham Center
MLS Listing ID 73168553
Sold Date 11/15/23
Style Cape
Bedrooms 3
Full Baths 2
Half Baths 1
HOA Y/N false
Year Built 1938
Annual Tax Amount $8,746
Tax Year 2023
Lot Size 10,890 Sqft
Acres 0.25
Property Description
Embrace the essence of suburban living in this exquisite Cape style home! This move-in-ready property features three generously sized bedrooms, newly renovated baths, and modern upgrades (ask agent for extensive list!) designed for contemporary comfort. Imagine entertaining in the open dining and living spaces or cozying up by the fireplace in the family room. The stylish kitchen, equipped with stainless steel appliances, is perfect for culinary adventures. Relish in the tranquility of suburban life on the lush lot, ideal for gardening or outdoor gatherings. Nestled in a sought-after neighborhood, you are just a stroll away from the vibrant downtown scene. Experience the best of both worlds with easy access to trendy shops, cozy cafes, and recreational spots. Commuting is a breeze, thanks to nearby train and boat options. Make this suburban sanctuary your own, where sophisticated living meets the charm of suburban tranquility. Your ideal home in the suburbs awaits!
Location
State MA
County Plymouth
Zoning RES
Direction Use GPS
Rooms
Family Room Flooring - Wood
Basement Full, Crawl Space, Concrete, Unfinished
Primary Bedroom Level First
Dining Room Flooring - Wood, Lighting - Pendant
Kitchen Flooring - Stone/Ceramic Tile, Countertops - Stone/Granite/Solid, Cabinets - Upgraded, Remodeled, Stainless Steel Appliances
Interior
Heating Oil
Cooling Window Unit(s)
Flooring Wood, Tile, Carpet
Fireplaces Number 1
Fireplaces Type Family Room
Appliance Range, Dishwasher, Disposal, Refrigerator, Washer, Dryer, Utility Connections for Electric Range, Utility Connections for Electric Oven, Utility Connections for Electric Dryer
Laundry In Basement, Washer Hookup
Basement Type Full,Crawl Space,Concrete,Unfinished
Exterior
Exterior Feature Deck - Composite, Rain Gutters, Professional Landscaping
Garage Spaces 1.0
Community Features Public Transportation, Shopping, Tennis Court(s), Park, Walk/Jog Trails, Golf, Medical Facility, Bike Path, Conservation Area, Highway Access, House of Worship, Marina, Private School, Public School, T-Station
Utilities Available for Electric Range, for Electric Oven, for Electric Dryer, Washer Hookup
Waterfront Description Beach Front,Harbor,1/2 to 1 Mile To Beach,Beach Ownership(Public)
Roof Type Shingle
Total Parking Spaces 5
Garage Yes
Waterfront Description Beach Front,Harbor,1/2 to 1 Mile To Beach,Beach Ownership(Public)
Building
Lot Description Level
Foundation Concrete Perimeter
Sewer Public Sewer
Water Public
Schools
Elementary Schools Foster
Middle Schools Hms
High Schools Hhs
Others
Senior Community false
Read Less Info
Want to know what your home might be worth? Contact us for a FREE valuation!

Our team is ready to help you sell your home for the highest possible price ASAP
Bought with James Roche • Coldwell Banker Realty - Norwell - Hanover Regional Office



