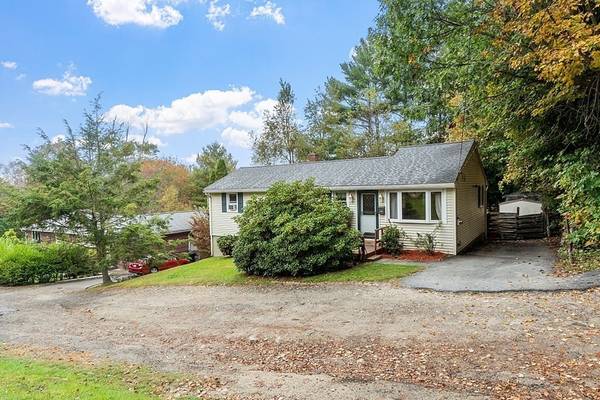For more information regarding the value of a property, please contact us for a free consultation.
Key Details
Sold Price $324,000
Property Type Single Family Home
Sub Type Single Family Residence
Listing Status Sold
Purchase Type For Sale
Square Footage 856 sqft
Price per Sqft $378
MLS Listing ID 73168850
Sold Date 11/16/23
Style Ranch
Bedrooms 2
Full Baths 2
HOA Y/N false
Year Built 1962
Annual Tax Amount $3,875
Tax Year 2023
Lot Size 7,405 Sqft
Acres 0.17
Property Description
Welcome to this well cared for 2 bedroom 2 bath ranch style home nestled on nice private lot with in ground pool in Tatnuck area of Worcester. This home has been lovingly cared for by the same owners for 50 years. Home features bright & sunny living room with picture window to let in loads of light. Dining room is spacious & perfect for entertaining. Cabinet packed kitchen has tile flooring, tile backsplash and stainless steel appliances with access to private back deck and lovely in ground swimming pool for endless fun on hot summer days. 2 generous size bedrooms w/ ample closet space and full size bath complete the first floor. Put your finishing touches on the partially finished lower level with additional bath and living space. This is the home you have been waiting for! All offers due by Monday October 16th at 12:00p.m.
Location
State MA
County Worcester
Zoning RS-7
Direction Pleasant to Copperfield to Seconset
Rooms
Basement Full, Partially Finished, Walk-Out Access
Primary Bedroom Level First
Dining Room Closet, Flooring - Wall to Wall Carpet, Lighting - Overhead
Kitchen Flooring - Stone/Ceramic Tile, Deck - Exterior, Stainless Steel Appliances
Interior
Interior Features Bonus Room
Heating Forced Air, Natural Gas
Cooling None
Flooring Tile, Carpet, Flooring - Wall to Wall Carpet
Appliance Range, Dishwasher, Microwave, Refrigerator, Washer, Dryer, Utility Connections for Gas Range, Utility Connections for Gas Dryer
Laundry Gas Dryer Hookup, Washer Hookup, In Basement
Basement Type Full,Partially Finished,Walk-Out Access
Exterior
Exterior Feature Deck - Wood, Pool - Inground, Rain Gutters, Storage
Pool In Ground
Community Features Pool, House of Worship, Private School, Public School
Utilities Available for Gas Range, for Gas Dryer, Washer Hookup
Roof Type Shingle
Total Parking Spaces 3
Garage No
Private Pool true
Building
Foundation Concrete Perimeter
Sewer Public Sewer
Water Public
Architectural Style Ranch
Schools
Elementary Schools Tatnuck Magnet
Middle Schools Forest Grove
High Schools Doherty
Others
Senior Community false
Read Less Info
Want to know what your home might be worth? Contact us for a FREE valuation!

Our team is ready to help you sell your home for the highest possible price ASAP
Bought with AJ Bruce • Lamacchia Realty, Inc.



