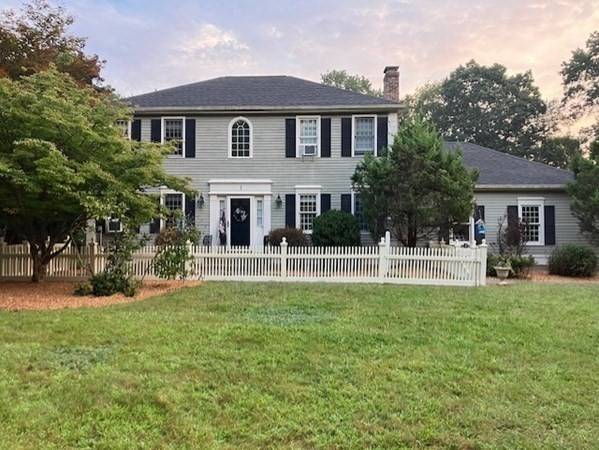For more information regarding the value of a property, please contact us for a free consultation.
Key Details
Sold Price $690,000
Property Type Single Family Home
Sub Type Single Family Residence
Listing Status Sold
Purchase Type For Sale
Square Footage 1,718 sqft
Price per Sqft $401
MLS Listing ID 73158263
Sold Date 11/16/23
Style Colonial
Bedrooms 3
Full Baths 2
Half Baths 1
HOA Y/N false
Year Built 1989
Annual Tax Amount $7,833
Tax Year 2023
Lot Size 1.390 Acres
Acres 1.39
Property Description
Nestled in a private oasis. This beautiful well maintained Colonial is ready to be your forever home. Upon entering, you'll be greeted by a light-filled open concept living area that seamlessly connects the living room, dining room, kitchen, ½ bath and family room with custom built-ins, and gorgeous fireplace. The high ceilings, large windows and hardwoods create an inviting atmosphere. The eat-in kitchen is the heart of this home. Boasting custom built-ins, granite countertops, stainless steel appliances, ample cabinet space, and a generous island. Upstairs features the main bedroom with spacious walk-in and full bath, two additional well appointed bedrooms and a 2nd full bath. There's a nicely finished basement adding over 700 sf. of space. Step outside to a covered deck surrounded by a beautifully landscaped yard, perfect entertaining, enjoying the meticulously maintained inground pool, starry nights by the fire pit, or simply just relaxing. Close to major HWs and commuter rail,
Location
State MA
County Worcester
Zoning RES
Direction use GPS
Rooms
Family Room Flooring - Hardwood, Recessed Lighting, Crown Molding
Basement Finished
Primary Bedroom Level Second
Dining Room Flooring - Hardwood, Chair Rail
Kitchen Closet/Cabinets - Custom Built, Countertops - Stone/Granite/Solid, Kitchen Island, Recessed Lighting, Slider
Interior
Heating Baseboard, Oil
Cooling Window Unit(s), Whole House Fan
Flooring Tile, Carpet, Hardwood
Fireplaces Number 1
Fireplaces Type Family Room
Appliance Range, Dishwasher, Refrigerator, Washer, Dryer, Utility Connections for Electric Range, Utility Connections for Electric Dryer
Laundry First Floor, Washer Hookup
Basement Type Finished
Exterior
Exterior Feature Deck - Wood, Patio, Covered Patio/Deck, Pool - Inground, Storage, Decorative Lighting, Gazebo
Garage Spaces 2.0
Pool In Ground
Community Features Public Transportation, Shopping, Pool, Park, Golf, Medical Facility, Highway Access, House of Worship, Public School
Utilities Available for Electric Range, for Electric Dryer, Washer Hookup
Waterfront Description Beach Front,Lake/Pond,Unknown To Beach
Roof Type Asphalt/Composition Shingles
Total Parking Spaces 4
Garage Yes
Private Pool true
Waterfront Description Beach Front,Lake/Pond,Unknown To Beach
Building
Lot Description Corner Lot, Wooded
Foundation Concrete Perimeter
Sewer Private Sewer
Water Private
Architectural Style Colonial
Others
Senior Community false
Read Less Info
Want to know what your home might be worth? Contact us for a FREE valuation!

Our team is ready to help you sell your home for the highest possible price ASAP
Bought with Diana Afonso • Afonso Real Estate



