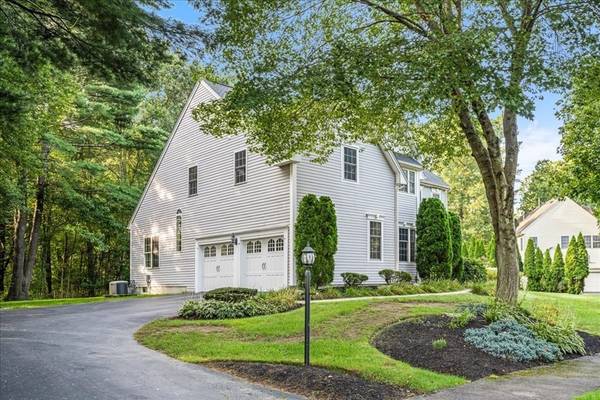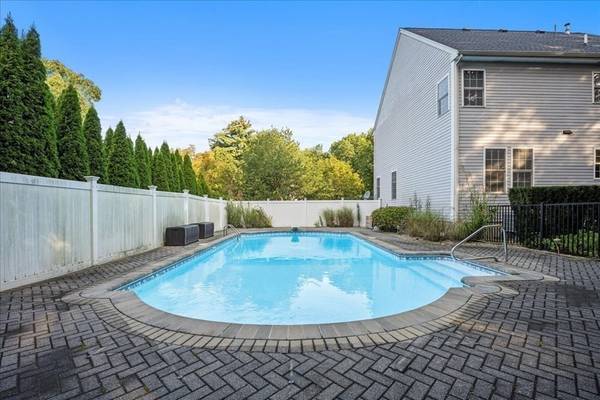For more information regarding the value of a property, please contact us for a free consultation.
Key Details
Sold Price $1,192,000
Property Type Single Family Home
Sub Type Single Family Residence
Listing Status Sold
Purchase Type For Sale
Square Footage 4,252 sqft
Price per Sqft $280
MLS Listing ID 73163928
Sold Date 11/15/23
Style Colonial
Bedrooms 4
Full Baths 3
Half Baths 1
HOA Fees $60/ann
HOA Y/N true
Year Built 1998
Annual Tax Amount $15,124
Tax Year 2023
Lot Size 0.340 Acres
Acres 0.34
Property Description
Impressive subdivision complements this inviting home w/sense of arrival, dramatic open, travertine marble Foyer to greet you (plus newer entry stairs & front door)*Incredible floor plan made better w/the addition of outstanding LUXE newer finishes thru*Decorator-finished décor*1st flr Office w/French drs*Well-outfitted mud room/laundry w/great storage*Front-to-back LR/DR, Gorgeous vaulted, gas FP Fam Rm open to Newer Kitchen w/upscale appliances & gorgeous granite*2 stairways*Romantic Primary Suite w/sitting area or add'l office nook, large WI closet & glamorous primary bath w/new tiled shower, large whirlpool tub & generous vanity w/double sinks*3 other bdrs & full bth*Enjoy your newer inground, salt-water, heated pool w/generous patio & fire pit*Terrific location close to everything yet nestled in the trees*Fin lower level w/private Office, Game Room w/entertainment bar & upscale full bath w/oversized shower*Newer Roof, Refrig, Gar Doors, 1st flr hvac*Full-house generator*
Location
State MA
County Worcester
Zoning R
Direction Rt 135 north of Rt 9 to left onto Nauset
Rooms
Family Room Skylight, Cathedral Ceiling(s), Vaulted Ceiling(s), Flooring - Wall to Wall Carpet, Remodeled
Basement Full, Finished, Bulkhead, Concrete
Primary Bedroom Level Second
Dining Room Flooring - Hardwood, Wainscoting, Lighting - Overhead, Crown Molding
Kitchen Flooring - Marble, Window(s) - Bay/Bow/Box, Dining Area, Countertops - Stone/Granite/Solid, Kitchen Island, Recessed Lighting, Stainless Steel Appliances, Pot Filler Faucet, Lighting - Pendant
Interior
Interior Features Bathroom - Full, Bathroom - With Shower Stall, Countertops - Stone/Granite/Solid, Closet - Walk-in, Closet - Double, Closet/Cabinets - Custom Built, Recessed Lighting, Lighting - Overhead, Wainscoting, Ceiling Fan(s), Closet, Bathroom, Game Room, Office, Foyer, Home Office, Central Vacuum, High Speed Internet
Heating Forced Air, Natural Gas
Cooling Central Air, Dual
Flooring Tile, Carpet, Marble, Hardwood, Flooring - Stone/Ceramic Tile, Flooring - Wall to Wall Carpet, Flooring - Hardwood, Flooring - Marble
Fireplaces Number 1
Fireplaces Type Family Room
Appliance Range, Oven, Dishwasher, Disposal, Microwave, ENERGY STAR Qualified Refrigerator, Vacuum System, Range Hood, Plumbed For Ice Maker, Utility Connections for Gas Range, Utility Connections for Electric Oven, Utility Connections for Electric Dryer
Laundry Closet - Walk-in, Closet/Cabinets - Custom Built, Flooring - Marble, Lighting - Overhead, First Floor, Washer Hookup
Basement Type Full,Finished,Bulkhead,Concrete
Exterior
Exterior Feature Patio, Pool - Inground Heated, Rain Gutters, Storage, Professional Landscaping, Screens, Satellite Dish, Invisible Fence
Garage Spaces 2.0
Fence Invisible
Pool Pool - Inground Heated
Community Features Sidewalks
Utilities Available for Gas Range, for Electric Oven, for Electric Dryer, Washer Hookup, Icemaker Connection
Roof Type Shingle
Total Parking Spaces 6
Garage Yes
Private Pool true
Building
Lot Description Wooded, Level
Foundation Concrete Perimeter
Sewer Public Sewer
Water Public
Architectural Style Colonial
Schools
Elementary Schools Armstrong
Middle Schools Mpond/Gibbons
High Schools Westboro High
Others
Senior Community false
Read Less Info
Want to know what your home might be worth? Contact us for a FREE valuation!

Our team is ready to help you sell your home for the highest possible price ASAP
Bought with Peng Huo • RE/MAX Executive Realty



