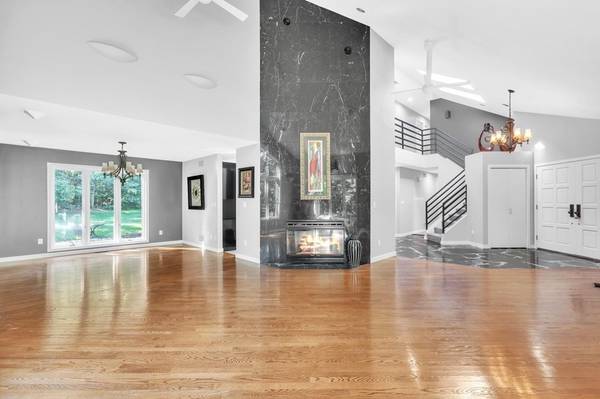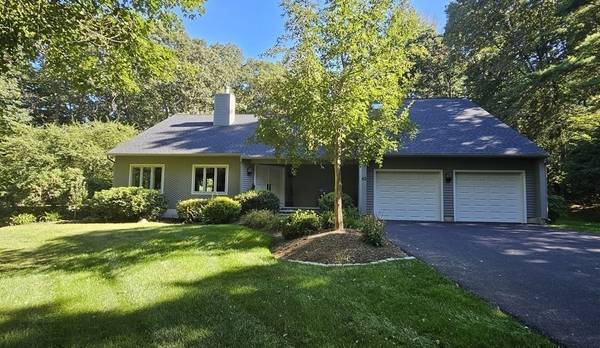For more information regarding the value of a property, please contact us for a free consultation.
Key Details
Sold Price $997,000
Property Type Single Family Home
Sub Type Single Family Residence
Listing Status Sold
Purchase Type For Sale
Square Footage 3,877 sqft
Price per Sqft $257
MLS Listing ID 73153656
Sold Date 11/13/23
Style Contemporary
Bedrooms 4
Full Baths 3
Half Baths 1
HOA Y/N false
Year Built 1990
Annual Tax Amount $8,463
Tax Year 2023
Lot Size 2.070 Acres
Acres 2.07
Property Description
The “Lion's Den” is available! The former Osgood estate has been reimagined & restored to its elegant potential. A 90,000sq/ft lot W/contemporary 4 bed 3 ½ bath home designed for world class entertaining. A 18' tall black marble gas fireplace anchors the living room. The kitchen boasts a Subzero fridge, a new DW, dbl oven, and gas cooktop. The 1st fl has a full bath, laundry, a skylighted family room W/ 2nd fireplace and office with mahogany-built ins. The 2nd fl has 3 beds, a full bath and a primary ensuite. The 20'x20' primary has vaulted ceilings, 22' walk-in closet, 2nd laundry, and Juliette balcony overlooking the “Lion's Paw” garden W/ new WIFI irrigation. Open wet room primary bath with 2 rain heads, slipper tub, HTD Floors 7' dbl sink vanity & flat scrn TV behind a 2-way mirror. An amazing walk out lower-level game rm and lounge W/ a 1/2 bath, exercise rm, storage rm,800 btl. wine cellar, and a 19' zebra wood bar that has dbl sinks, Bosch DW, ice maker and fridge. A must see.
Location
State MA
County Worcester
Area West Upton
Zoning 5
Direction Route 140 to Chestnut St
Rooms
Family Room Wood / Coal / Pellet Stove, Skylight, Vaulted Ceiling(s), Flooring - Stone/Ceramic Tile, Window(s) - Picture, Balcony / Deck, Cable Hookup, Exterior Access, Open Floorplan, Recessed Lighting, Slider
Basement Full, Finished, Walk-Out Access, Interior Entry, Sump Pump, Radon Remediation System, Concrete
Primary Bedroom Level Second
Dining Room Flooring - Hardwood, Window(s) - Picture, Chair Rail, Open Floorplan, Lighting - Pendant, Lighting - Overhead, Crown Molding
Kitchen Skylight, Flooring - Stone/Ceramic Tile, Window(s) - Bay/Bow/Box, Dining Area, Countertops - Stone/Granite/Solid, Breakfast Bar / Nook, Open Floorplan, Recessed Lighting, Stainless Steel Appliances, Gas Stove
Interior
Interior Features Bathroom - Full, Bathroom - Double Vanity/Sink, Bathroom - Tiled With Shower Stall, Bathroom - With Tub, Vaulted Ceiling(s), Closet - Linen, Countertops - Stone/Granite/Solid, Double Vanity, Lighting - Sconce, Lighting - Pendant, Lighting - Overhead, Cable Hookup, Cabinets - Upgraded, High Speed Internet Hookup, Recessed Lighting, Crown Molding, Bathroom - Half, Closet, Dining Area, Wet bar, Slider, Closet - Walk-in, Dressing Room, Bathroom, Exercise Room, Home Office, Wine Cellar, Game Room, Central Vacuum, Wet Bar, Wired for Sound, High Speed Internet
Heating Central, Forced Air, Electric, Propane
Cooling Central Air, Whole House Fan
Flooring Tile, Carpet, Marble, Hardwood, Stone / Slate, Flooring - Stone/Ceramic Tile, Flooring - Wall to Wall Carpet
Fireplaces Number 2
Fireplaces Type Family Room, Living Room
Appliance Dishwasher, Trash Compactor, Refrigerator, Water Treatment, Vacuum System, Water Softener, Oven - ENERGY STAR, Second Dishwasher, Stainless Steel Appliance(s), Plumbed For Ice Maker, Utility Connections for Electric Dryer
Laundry Dryer Hookup - Electric, Washer Hookup, Closet - Linen, Flooring - Stone/Ceramic Tile, Main Level, Electric Dryer Hookup, Exterior Access, Paints & Finishes - Low VOC, Recessed Lighting, First Floor
Basement Type Full,Finished,Walk-Out Access,Interior Entry,Sump Pump,Radon Remediation System,Concrete
Exterior
Exterior Feature Porch, Deck, Patio, Balcony, Rain Gutters, Storage, Professional Landscaping, Sprinkler System, Decorative Lighting, Fruit Trees, Garden, Stone Wall
Garage Spaces 2.0
Community Features Tennis Court(s), Walk/Jog Trails
Utilities Available for Electric Dryer, Washer Hookup, Icemaker Connection
Waterfront Description Beach Front,Lake/Pond,1/2 to 1 Mile To Beach,Beach Ownership(Public)
Roof Type Shingle
Total Parking Spaces 12
Garage Yes
Waterfront Description Beach Front,Lake/Pond,1/2 to 1 Mile To Beach,Beach Ownership(Public)
Building
Lot Description Wooded, Gentle Sloping
Foundation Concrete Perimeter
Sewer Private Sewer
Water Private
Architectural Style Contemporary
Others
Senior Community false
Acceptable Financing Contract
Listing Terms Contract
Read Less Info
Want to know what your home might be worth? Contact us for a FREE valuation!

Our team is ready to help you sell your home for the highest possible price ASAP
Bought with Deke Mardirossian • Keller Williams Pinnacle Central



