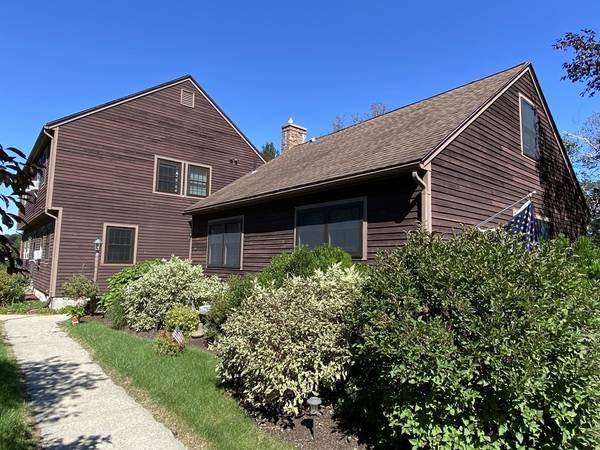For more information regarding the value of a property, please contact us for a free consultation.
Key Details
Sold Price $335,000
Property Type Condo
Sub Type Condominium
Listing Status Sold
Purchase Type For Sale
Square Footage 1,390 sqft
Price per Sqft $241
MLS Listing ID 73159661
Sold Date 11/17/23
Style Other (See Remarks)
Bedrooms 2
Full Baths 1
Half Baths 1
HOA Fees $270/mo
HOA Y/N true
Year Built 1984
Annual Tax Amount $3,743
Tax Year 2023
Property Description
Offering all the convenience of condo living, along with many extra amenities such as first floor primary suite, fireplace in living room, sun room addition, patio with firepit, finished room in the basement and a garage. The first floor offers an open plan, with living, dining, kitchen and sun room. The living room features a cathedral ceiling and aforementioned fireplace. Off the sun room are a deck, patio with fire pit, grilling area, yard and garden space. The primary suite is conveniently located on the main floor, with bedroom, full tiled bathroom and walk in closet. Upstairs are a large second bedroom, sizable half bath and loft space with skylight. A finished room in the basement could fill many roles; family room, office, craft room, etc. There is an additional area for laundry and storage. The HVAC system has been nicely updated and is now propane fueled. The garage fits a full size car and additional storage as well. So many extras included in this lovely unit!
Location
State MA
County Franklin
Zoning RA
Direction Lee Road to Heritage Drive to Adams Court.
Rooms
Family Room Flooring - Wall to Wall Carpet
Basement Y
Primary Bedroom Level First
Dining Room Flooring - Stone/Ceramic Tile
Kitchen Flooring - Stone/Ceramic Tile
Interior
Interior Features Entrance Foyer, Loft
Heating Baseboard, Propane
Cooling Central Air
Flooring Wood, Tile, Carpet
Fireplaces Number 1
Fireplaces Type Living Room
Appliance Range, Dishwasher, Refrigerator, Washer, Dryer
Laundry In Basement, In Unit
Basement Type Y
Exterior
Exterior Feature Deck, Patio, Garden
Garage Spaces 1.0
Roof Type Shingle
Total Parking Spaces 1
Garage Yes
Building
Story 3
Sewer Private Sewer
Water Public
Others
Pets Allowed Yes w/ Restrictions
Senior Community false
Pets Allowed Yes w/ Restrictions
Read Less Info
Want to know what your home might be worth? Contact us for a FREE valuation!

Our team is ready to help you sell your home for the highest possible price ASAP
Bought with Stiles & Dunn • Jones Group REALTORS®



