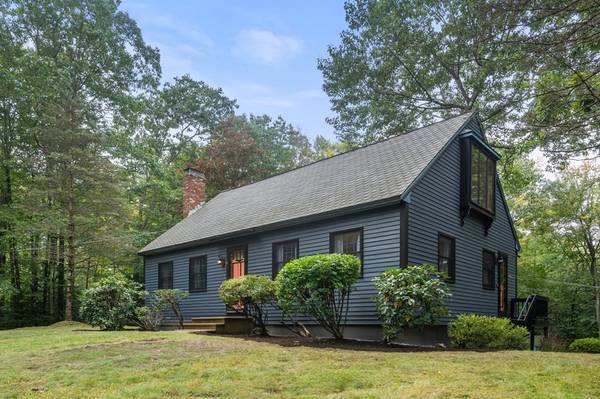For more information regarding the value of a property, please contact us for a free consultation.
Key Details
Sold Price $425,000
Property Type Single Family Home
Sub Type Single Family Residence
Listing Status Sold
Purchase Type For Sale
Square Footage 1,587 sqft
Price per Sqft $267
MLS Listing ID 73165055
Sold Date 11/17/23
Style Cape
Bedrooms 3
Full Baths 1
Half Baths 1
HOA Y/N false
Year Built 1974
Annual Tax Amount $3,172
Tax Year 2023
Lot Size 6.830 Acres
Acres 6.83
Property Description
OPEN HOUSE CANCELLED! OFFERS DUE OCT 21 BY 1130AM! Set back on a private drive and surrounded by mature trees on nearly 7 acres (with access to stream!), this charming cape home is like none you've ever seen! Both exterior and interior boast custom "dental work" hardwood carpentry, and the wood trim retains much of its heritage and glamour. Inside, enormous rooms with vaulted ceilings, with on suite bathroom and skylight. In the back is an outdoor enthusiast's dream yard, perfect gardens, small animals, or even a micro farm, with large mostly-level lawn, chicken coops, a power equipment shed big enough for motorcycles and ATV's, and a strategically placed fire pit. Downstairs, the basement has high ceilings and currently functions as a workshop with walkout, but could easily be finished for additional finished space. Many fresh updates, including exterior paint. Nothing to do but move in, so mark your calendars!
Location
State MA
County Worcester
Zoning res
Direction use GPS
Rooms
Family Room Flooring - Hardwood, Window(s) - Bay/Bow/Box
Basement Full, Walk-Out Access, Interior Entry, Concrete, Slab, Unfinished
Primary Bedroom Level Second
Kitchen Ceiling Fan(s), Window(s) - Bay/Bow/Box, Dining Area, Exterior Access
Interior
Heating Electric Baseboard, Electric
Cooling None
Flooring Tile, Hardwood
Fireplaces Number 1
Fireplaces Type Family Room
Appliance Range, Dishwasher, Microwave, Refrigerator, Freezer, Washer, Dryer, Range Hood, Oven - ENERGY STAR, Utility Connections for Electric Range, Utility Connections for Electric Oven
Laundry First Floor
Basement Type Full,Walk-Out Access,Interior Entry,Concrete,Slab,Unfinished
Exterior
Utilities Available for Electric Range, for Electric Oven
Roof Type Shingle
Total Parking Spaces 5
Garage No
Building
Lot Description Wooded
Foundation Concrete Perimeter
Sewer Private Sewer
Water Private
Architectural Style Cape
Others
Senior Community false
Read Less Info
Want to know what your home might be worth? Contact us for a FREE valuation!

Our team is ready to help you sell your home for the highest possible price ASAP
Bought with Doreen Lewis • Redfin Corp.



