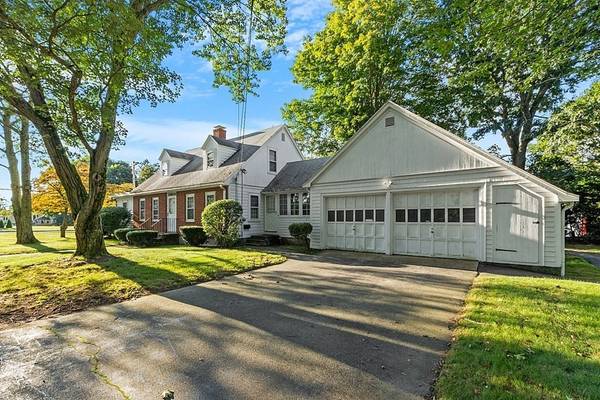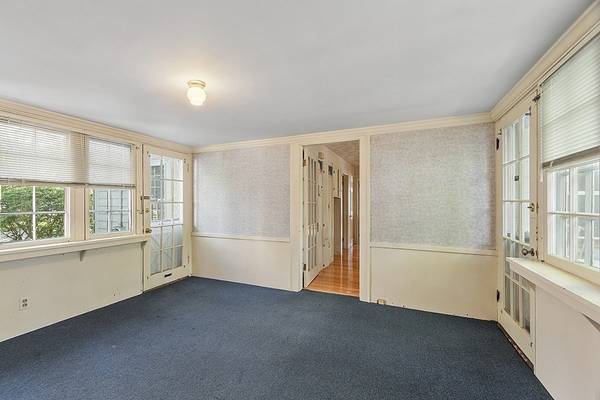For more information regarding the value of a property, please contact us for a free consultation.
Key Details
Sold Price $450,000
Property Type Single Family Home
Sub Type Single Family Residence
Listing Status Sold
Purchase Type For Sale
Square Footage 1,948 sqft
Price per Sqft $231
MLS Listing ID 73160037
Sold Date 11/17/23
Style Cape
Bedrooms 3
Full Baths 2
HOA Y/N false
Year Built 1952
Annual Tax Amount $5,541
Tax Year 2023
Lot Size 0.290 Acres
Acres 0.29
Property Description
The opportunity awaits to build instant equity or a perfect project for contractors and investors! This oversized 3-bedroom cape-style home offers plenty of space with over 1,900+ sq ft, two bathrooms, mostly hardwood flooring, an attached two-car garage, and a large unfinished basement. The first floor features one of the three bedrooms, an eat-in kitchen with plenty of cabinet space, a spacious living room with a wood-burning fireplace, a bonus/flex room, and a full bath. On the second floor, you'll find two spacious bedrooms across from one another and a 3/4 bathroom. The oversized garage already has an added workbench, and it's connected to the breezeway, which allows access to the fenced-in backyard. It is conveniently located close to Route 24 and all your shopping necessities. ** OFFER DEADLINE set for Tuesday 9/19/23, 12 PM/Noon.
Location
State MA
County Plymouth
Zoning R1B
Direction N Pearl St to Alandale Ave
Rooms
Basement Full, Bulkhead, Unfinished
Primary Bedroom Level Second
Interior
Interior Features Internet Available - Unknown
Heating Baseboard, Natural Gas
Cooling None
Flooring Tile, Carpet, Laminate, Hardwood
Fireplaces Number 1
Fireplaces Type Living Room
Appliance Range, Refrigerator, Washer, Dryer, Utility Connections for Gas Range, Utility Connections for Electric Dryer
Laundry In Basement, Washer Hookup
Basement Type Full,Bulkhead,Unfinished
Exterior
Exterior Feature Deck - Wood
Garage Spaces 2.0
Community Features Public Transportation, Shopping, Public School
Utilities Available for Gas Range, for Electric Dryer, Washer Hookup
Roof Type Shingle
Total Parking Spaces 4
Garage Yes
Building
Lot Description Corner Lot, Level
Foundation Concrete Perimeter
Sewer Public Sewer
Water Public
Architectural Style Cape
Others
Senior Community false
Read Less Info
Want to know what your home might be worth? Contact us for a FREE valuation!

Our team is ready to help you sell your home for the highest possible price ASAP
Bought with Kevin Fitzgerald • Success! Real Estate



