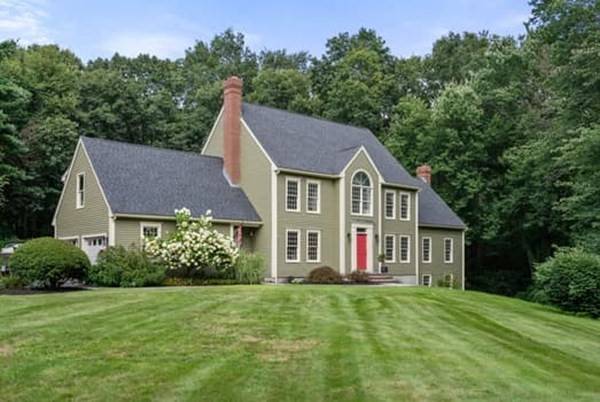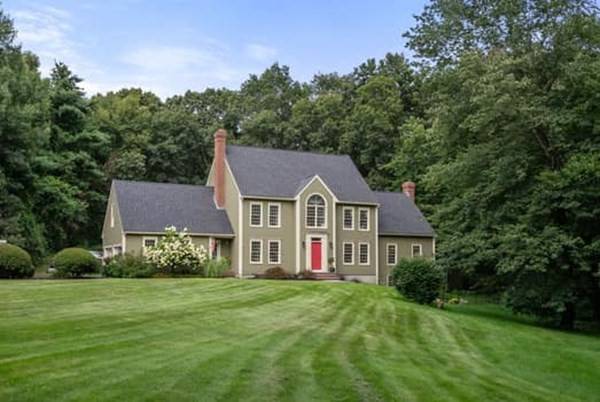For more information regarding the value of a property, please contact us for a free consultation.
Key Details
Sold Price $907,200
Property Type Single Family Home
Sub Type Single Family Residence
Listing Status Sold
Purchase Type For Sale
Square Footage 4,574 sqft
Price per Sqft $198
MLS Listing ID 73148827
Sold Date 11/17/23
Style Colonial
Bedrooms 4
Full Baths 3
Half Baths 1
HOA Y/N false
Year Built 1993
Annual Tax Amount $8,411
Tax Year 2023
Lot Size 1.840 Acres
Acres 1.84
Property Description
Welcome to 184 East Street! This 4BR, 3-1/2 BA home is packed with touches for everyone! Walk-out, finished basement includes 2 workshops, workout room & 2 offices. Open concept first floor boasts a kitchen & sunroom with slider leading to new deck overlooking hand-laid brick patio and mature gardens. Hardwood floors reach across the light-filled sitting room & dining room while the stunning living room boasts cherry-wood floors and cathedral ceilings. The spacious MBR opens to a balcony overlooking the living room below. Master bath is lined with beautiful green marble, a huge jetted tub and walk-in closet. Two addt'l BR's & master guest suite on 3rd floor round out this sprawling, family friendly floor plan. Bonus room above 2-car garage is perfect for game room. Surrounded by Peppercorn Hill Conservation perfect for hiking! Minutes to I-90 & 40 minutes to Boston. Lovingly built & lived in by one family. 184 East St. is ready for new memories! Make this beautiful home yours today!
Location
State MA
County Worcester
Zoning 5
Direction Please use GPS
Rooms
Family Room Wood / Coal / Pellet Stove, Cathedral Ceiling(s), Flooring - Hardwood, Balcony - Interior, Recessed Lighting
Basement Full, Finished, Interior Entry
Primary Bedroom Level Second
Dining Room Flooring - Hardwood, Chair Rail
Kitchen Flooring - Hardwood, Flooring - Stone/Ceramic Tile, Dining Area, Kitchen Island, Breakfast Bar / Nook, Recessed Lighting, Slider
Interior
Interior Features Recessed Lighting, Bathroom - With Shower Stall, Closet - Walk-in, Loft, Bonus Room, Bathroom
Heating Baseboard, Oil, Propane
Cooling Central Air
Flooring Tile, Carpet, Hardwood, Flooring - Wall to Wall Carpet, Flooring - Stone/Ceramic Tile
Fireplaces Number 2
Fireplaces Type Living Room
Appliance Range, Dishwasher, Microwave, Countertop Range, Refrigerator, Washer, Dryer, Utility Connections for Gas Range, Utility Connections for Electric Oven, Utility Connections for Electric Dryer
Laundry Second Floor, Washer Hookup
Basement Type Full,Finished,Interior Entry
Exterior
Exterior Feature Deck - Wood, Patio, Rain Gutters, Sprinkler System, Fenced Yard, Garden, Invisible Fence
Garage Spaces 2.0
Fence Fenced, Invisible
Community Features Shopping, Walk/Jog Trails, Conservation Area, Highway Access, House of Worship, Public School
Utilities Available for Gas Range, for Electric Oven, for Electric Dryer, Washer Hookup
Roof Type Shingle
Total Parking Spaces 6
Garage Yes
Building
Lot Description Wooded, Gentle Sloping
Foundation Concrete Perimeter
Sewer Private Sewer
Water Private
Architectural Style Colonial
Schools
Elementary Schools Memorial
Middle Schools Miscoe
High Schools Nipmuc/Bvt
Others
Senior Community false
Read Less Info
Want to know what your home might be worth? Contact us for a FREE valuation!

Our team is ready to help you sell your home for the highest possible price ASAP
Bought with Jamie Keefe • Realty Executives Boston West



