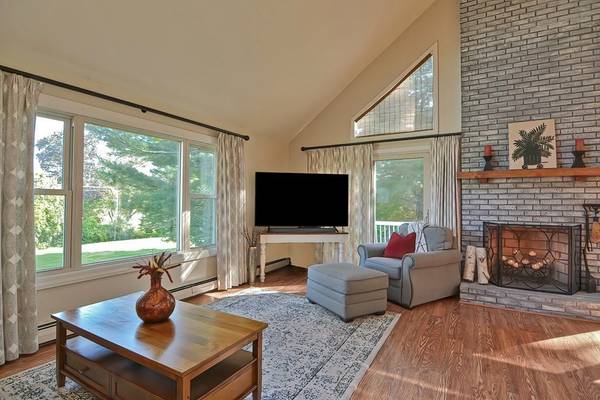For more information regarding the value of a property, please contact us for a free consultation.
Key Details
Sold Price $573,000
Property Type Single Family Home
Sub Type Single Family Residence
Listing Status Sold
Purchase Type For Sale
Square Footage 1,846 sqft
Price per Sqft $310
MLS Listing ID 73163601
Sold Date 11/20/23
Style Raised Ranch,Split Entry
Bedrooms 4
Full Baths 3
HOA Y/N false
Year Built 1985
Annual Tax Amount $6,601
Tax Year 2023
Lot Size 1.520 Acres
Acres 1.52
Property Description
Welcome To Mendon! This Beautiful 4 Bedroom / 3 Bath Raised Ranch, Set On 1.5+ Acres In Sprawling Country Setting, Is Ready For A New Owner! Incredible Opportunity To Enjoy Your New Home Before The Holidays! Main Level Offers Inviting & Spacious Open Floor Plan Featuring Cathedral Living Room w/ Floor-to-Ceiling Fireplace, Eat-In Kitchen w/ Movable Island & Stainless Appliances, Formal Dining Room w/ Double Sliders Leading Out To Private Deck - All Perfect For Entertaining! First Floor Is Completed By 3 Sizable Bedrooms w/ Ample Closets & 2 Full Baths. Moving Downstairs You'll Find Plenty of Bonus Living Space AND Added Possibility For Multi-Generational Or In-Law Situation - Including Cozy Family Room w/ Walk-In Closet, Extra Bedroom & Full Bath - Plus Convenient Access To Utilities, Storage, Laundry & Exterior Through 2-Car Under Garage. Property Has Private Water + Sewer w/ Passing Title V, Huge Back Yard, Large Shed, Privacy & Beautiful Views! OPEN HOUSE - SAT 10/14 @ 11 AM - 1PM
Location
State MA
County Worcester
Zoning RES
Direction GPS or Main Street -to- Blackstone Street
Rooms
Family Room Closet, Flooring - Wall to Wall Carpet, Window(s) - Picture, Recessed Lighting, Beadboard
Basement Full, Finished, Interior Entry, Garage Access
Primary Bedroom Level Main, First
Dining Room Flooring - Laminate, Window(s) - Picture, Exterior Access, Slider, Lighting - Overhead
Kitchen Flooring - Stone/Ceramic Tile, Window(s) - Picture, Dining Area, Kitchen Island, Stainless Steel Appliances, Lighting - Overhead
Interior
Interior Features High Speed Internet
Heating Baseboard, Oil
Cooling Central Air
Flooring Tile, Vinyl, Carpet, Laminate
Fireplaces Number 1
Fireplaces Type Living Room
Appliance Range, Dishwasher, Refrigerator, Water Softener, Plumbed For Ice Maker, Utility Connections for Electric Range, Utility Connections for Electric Dryer
Laundry Electric Dryer Hookup, Washer Hookup, In Basement
Basement Type Full,Finished,Interior Entry,Garage Access
Exterior
Exterior Feature Deck, Storage, Screens, Stone Wall
Garage Spaces 2.0
Community Features Shopping, Tennis Court(s), Park, Walk/Jog Trails, Stable(s), Medical Facility, Private School, Public School
Utilities Available for Electric Range, for Electric Dryer, Washer Hookup, Icemaker Connection
Roof Type Shingle
Total Parking Spaces 6
Garage Yes
Building
Lot Description Gentle Sloping, Level
Foundation Concrete Perimeter
Sewer Private Sewer
Water Private
Architectural Style Raised Ranch, Split Entry
Schools
Elementary Schools Clough
Middle Schools Miscoe Hill
High Schools Nipmuc Regional
Others
Senior Community false
Acceptable Financing Contract
Listing Terms Contract
Read Less Info
Want to know what your home might be worth? Contact us for a FREE valuation!

Our team is ready to help you sell your home for the highest possible price ASAP
Bought with Siobhan Costello Weber • Castinetti Realty Group



