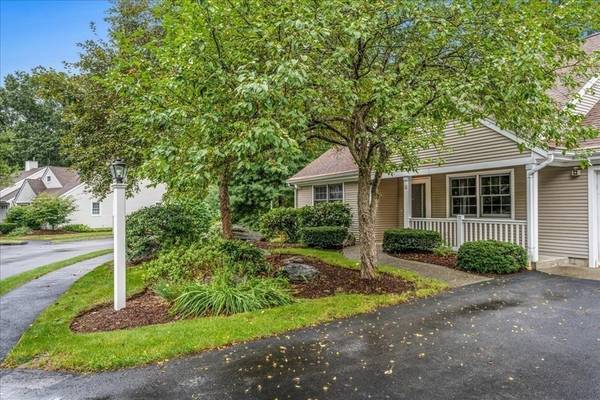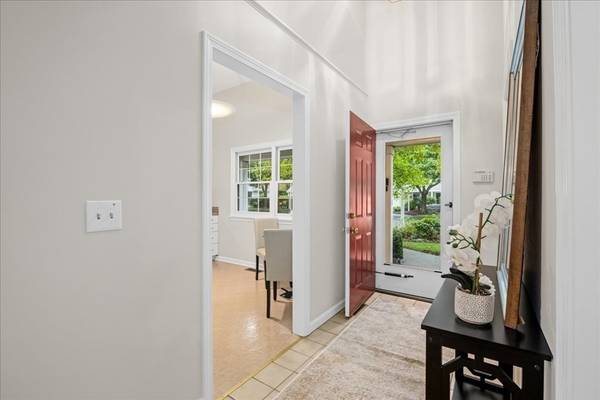For more information regarding the value of a property, please contact us for a free consultation.
Key Details
Sold Price $505,000
Property Type Condo
Sub Type Condominium
Listing Status Sold
Purchase Type For Sale
Square Footage 1,595 sqft
Price per Sqft $316
MLS Listing ID 73154272
Sold Date 11/20/23
Bedrooms 2
Full Baths 2
HOA Fees $481/mo
HOA Y/N true
Year Built 1994
Annual Tax Amount $5,859
Tax Year 2023
Property Description
Welcome to this bright end-unit in the vibrant 55+ community of Westbrook Crossing! Newly painted with fresh carpeting in the main living area, the open floor plan makes for easy living. Warm hardwood floors and lots of windows make it a cheery home. The unit features 2 bedrooms and 2 bathrooms with a double closet in the primary bedroom. The kitchen has a large opening into the open dining room and vaulted living room, making it easy to entertain friends and family. The family room features an oversized slider and opens to the private back patio space. The basement features 2 cozy finished rooms separated by French doors, which would make a quiet office retreat. A giant closet and two substantial unfinished areas offer lots of storage space and a possible workshop area. Westbrook Crossing is a charming community that is flatter and wooded, accessible to nearby shops, restaurants and highways. Come and make this home your own!
Location
State MA
County Worcester
Zoning MF-1
Direction Main St. to Westbrook Crossing Drive to Cabot Drive
Rooms
Family Room Flooring - Hardwood, French Doors, Exterior Access, Slider
Basement Y
Primary Bedroom Level First
Dining Room Flooring - Hardwood
Kitchen Vaulted Ceiling(s), Flooring - Laminate
Interior
Interior Features Lighting - Overhead, Office, Bonus Room
Heating Forced Air, Natural Gas
Cooling Central Air
Flooring Tile, Carpet, Laminate, Hardwood, Flooring - Wall to Wall Carpet
Appliance Range, Dishwasher, Disposal, Microwave, Refrigerator, Freezer, Washer, Dryer, Water Treatment, Utility Connections for Electric Range
Laundry First Floor, In Unit, Washer Hookup
Basement Type Y
Exterior
Exterior Feature Porch, Patio
Garage Spaces 1.0
Community Features Shopping, Medical Facility, Highway Access, Adult Community
Utilities Available for Electric Range, Washer Hookup
Roof Type Shingle
Total Parking Spaces 1
Garage Yes
Building
Story 1
Sewer Public Sewer
Water Public
Others
Pets Allowed Yes w/ Restrictions
Senior Community true
Pets Allowed Yes w/ Restrictions
Read Less Info
Want to know what your home might be worth? Contact us for a FREE valuation!

Our team is ready to help you sell your home for the highest possible price ASAP
Bought with Alison Zorovich • RE/MAX Vision



