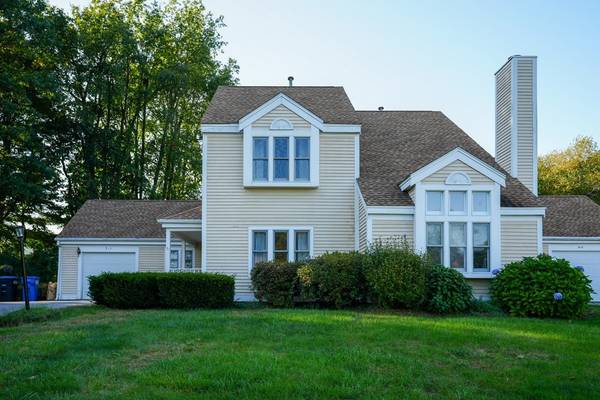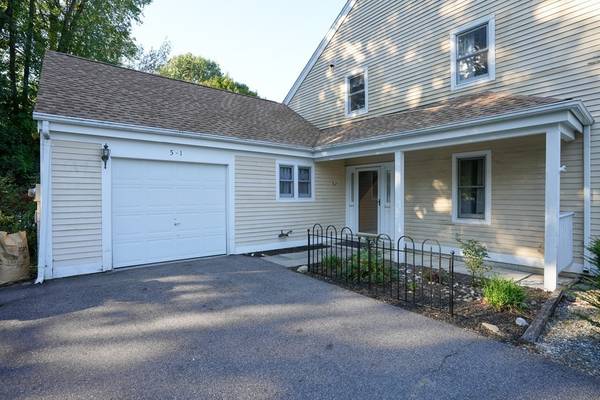For more information regarding the value of a property, please contact us for a free consultation.
Key Details
Sold Price $389,900
Property Type Condo
Sub Type Condominium
Listing Status Sold
Purchase Type For Sale
Square Footage 1,308 sqft
Price per Sqft $298
MLS Listing ID 73168318
Sold Date 11/20/23
Bedrooms 2
Full Baths 2
HOA Y/N false
Year Built 1988
Annual Tax Amount $4,897
Tax Year 2023
Property Description
Welcome to Pioneer Lane! A townhouse style single family residence with no HOA fees. Upon entering the home you will find a bright and spacious living room with vaulted ceilings gleaming hardwood floors and a cozy fireplace. Open floor concept with living room opening to a dining room which features sliding doors to a back deck. Fully equipped kitchen with stainless steel appliances and plenty of counter space. Kitchen/dining room area features direct access to attached garage. This home features two bedrooms and two full bathrooms. The bedrooms are located on each floor and have two closets with a full bathroom right outside of them. Large backyard with plenty of space for flower and vegetable gardens which you can enjoy from the comfort of your deck. Located in close proximity to shopping, restaurants and major travel routes.
Location
State MA
County Worcester
Zoning res
Direction USE GPS
Rooms
Basement Y
Primary Bedroom Level First
Dining Room Flooring - Hardwood, Slider
Kitchen Flooring - Stone/Ceramic Tile, Pantry, Countertops - Upgraded, Stainless Steel Appliances, Gas Stove, Closet - Double
Interior
Interior Features Central Vacuum, Internet Available - Broadband
Heating Forced Air, Propane
Cooling Central Air
Flooring Tile, Carpet, Hardwood
Fireplaces Number 1
Fireplaces Type Living Room
Appliance Range, Microwave, Refrigerator, Washer, Dryer, Utility Connections for Gas Range, Utility Connections for Electric Dryer
Laundry In Basement, In Unit, Washer Hookup
Basement Type Y
Exterior
Exterior Feature Deck - Wood, Rain Gutters
Garage Spaces 1.0
Utilities Available for Gas Range, for Electric Dryer, Washer Hookup
Roof Type Shingle
Total Parking Spaces 3
Garage Yes
Building
Story 2
Sewer Public Sewer
Water Public
Schools
Elementary Schools Bryn Mawr Es
Middle Schools Auburn Ms
High Schools Auburn Hs
Others
Pets Allowed Yes
Senior Community false
Acceptable Financing Contract
Listing Terms Contract
Pets Allowed Yes
Read Less Info
Want to know what your home might be worth? Contact us for a FREE valuation!

Our team is ready to help you sell your home for the highest possible price ASAP
Bought with Rosa Wyse • Champion Real Estate



