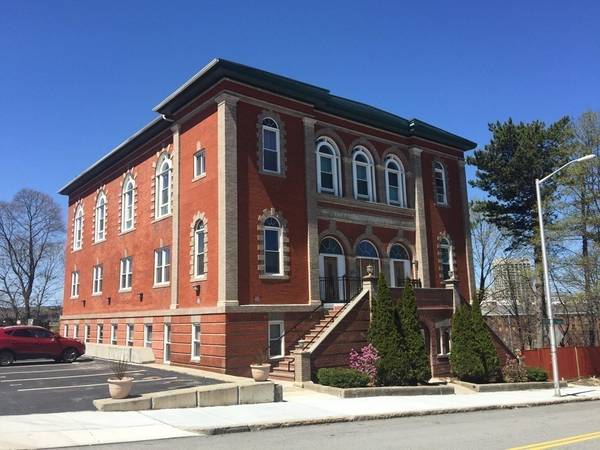For more information regarding the value of a property, please contact us for a free consultation.
Key Details
Sold Price $290,000
Property Type Condo
Sub Type Condominium
Listing Status Sold
Purchase Type For Sale
Square Footage 1,215 sqft
Price per Sqft $238
MLS Listing ID 73168998
Sold Date 11/20/23
Bedrooms 2
Full Baths 1
Half Baths 1
HOA Fees $387/mo
HOA Y/N true
Year Built 1905
Annual Tax Amount $3,364
Tax Year 2023
Property Description
This special 2-story unit #7 at Red Oak Condominiums is ready for you! Enter the front door and fall in love with the sun-drenched open floor plan with soaring ceilings, gorgeous exposed brick and arched windows! You will find a warm and inviting living room filled drenched with natural light and a unique corner gas fireplace. Open to the updated kitchen offering stainless steel appliances and ample granite countertop space for food prep. A wonderful dining room with exposed brick and high ceilings – a great space to entertain! A ½ bath is conveniently located to complete the main living space. Up the grand stairs past two historic wall murals is a full bath, laundry, and 2 spacious bedrooms both with plenty of closet space! Welcome Home! Two assigned parking spaces, storage unit, and central A/C! This is a commuter's dream with easy access to Route 290, 395, & MA turnpike. A short walk to the Canal District and Polar Park where you can enjoy restaurants, shops & more! Come see!
Location
State MA
County Worcester
Zoning res
Direction GPS is Best. Park in either space # 7 or guest parking. Up the stairs and use main entrance.
Rooms
Basement N
Primary Bedroom Level Second
Dining Room Vaulted Ceiling(s), Flooring - Hardwood
Kitchen Vaulted Ceiling(s), Flooring - Hardwood, Countertops - Stone/Granite/Solid, Cabinets - Upgraded, Stainless Steel Appliances
Interior
Interior Features Internet Available - DSL
Heating Forced Air, Natural Gas
Cooling Central Air
Flooring Tile, Carpet, Hardwood
Fireplaces Number 1
Appliance Range, Dishwasher, Disposal, Microwave, Refrigerator, Washer, Dryer, Washer/Dryer, Utility Connections for Electric Range, Utility Connections for Electric Dryer
Laundry Second Floor, In Unit, Washer Hookup
Basement Type N
Exterior
Community Features Public Transportation, Shopping, Park, Medical Facility, Highway Access, House of Worship, Private School, Public School, T-Station, University
Utilities Available for Electric Range, for Electric Dryer, Washer Hookup
Roof Type Tar/Gravel
Total Parking Spaces 2
Garage No
Building
Story 2
Sewer Public Sewer
Water Public
Schools
Elementary Schools Union Hall
Middle Schools East Middle
High Schools North High
Others
Pets Allowed Yes w/ Restrictions
Senior Community false
Acceptable Financing Contract
Listing Terms Contract
Pets Allowed Yes w/ Restrictions
Read Less Info
Want to know what your home might be worth? Contact us for a FREE valuation!

Our team is ready to help you sell your home for the highest possible price ASAP
Bought with Donna Sousa • Realty One Group Executives



