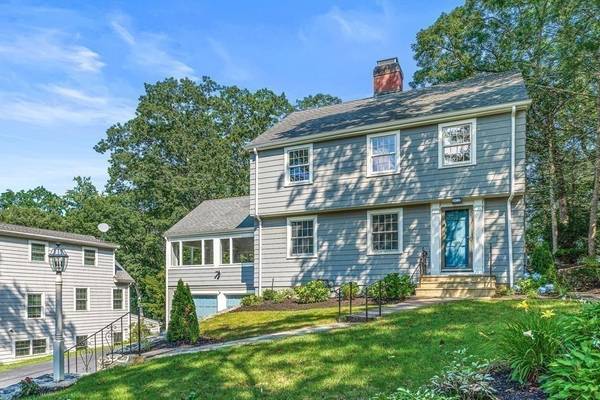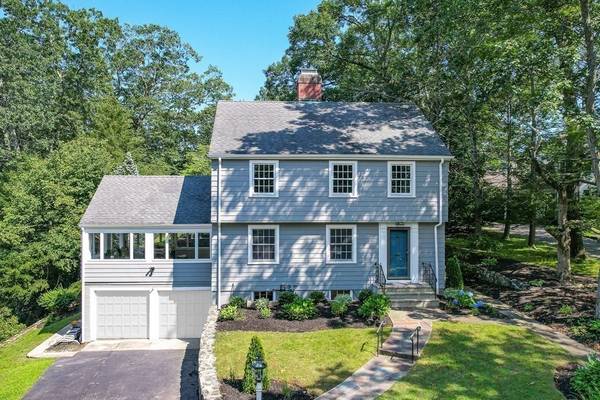For more information regarding the value of a property, please contact us for a free consultation.
Key Details
Sold Price $1,771,500
Property Type Single Family Home
Sub Type Single Family Residence
Listing Status Sold
Purchase Type For Sale
Square Footage 2,846 sqft
Price per Sqft $622
Subdivision Ardley
MLS Listing ID 73160572
Sold Date 11/20/23
Style Colonial
Bedrooms 3
Full Baths 2
Half Baths 2
HOA Y/N false
Year Built 1940
Tax Year 2023
Lot Size 0.470 Acres
Acres 0.47
Property Description
Rare opportunity to own this newly renovated 3/4 bedroom home in a truly special, picturesque neighborhood! This spacious home with stunning great room featuring walls of windows & vaulted ceilings, has been tastefully updated combining modern amenities with 1930s charm. A lovely front entry with stone walkway & perennial gardens welcomes you into the home. A large formal living room w/ fplc, family/great room, newly updated eat in kitchen w/Thermador appliances,1/2 bath & french door access to fabulous patio, yard & firepit; the maturely landscaped level yard offers privacy, peace and tranquility. The second floor offers three bedrooms, a primary bedroom w/ ensuite tiled bath, plus a spacious hall bath w/ designer finishes. The third offers a large bonus room, the basement is ground level with direct/private entrance offering 4th bed or rec room. and half bath. Must see this great home just a short distance to Lynch school, Big & Little Winter ponds, Horn Pond and Winchester center!
Location
State MA
County Middlesex
Zoning RDB
Direction Woodside to Ardley Road, continue to Ardley Place cul-de-sac,house is on left
Rooms
Family Room Vaulted Ceiling(s), Flooring - Hardwood, Window(s) - Bay/Bow/Box, Recessed Lighting
Basement Full, Partially Finished, Interior Entry
Primary Bedroom Level Second
Dining Room Flooring - Hardwood, French Doors, Exterior Access, Open Floorplan, Recessed Lighting
Kitchen Bathroom - Half, Flooring - Hardwood, Window(s) - Picture, Countertops - Stone/Granite/Solid, Countertops - Upgraded, Breakfast Bar / Nook, Open Floorplan, Recessed Lighting, Remodeled, Pot Filler Faucet, Peninsula, Lighting - Overhead
Interior
Interior Features Bathroom - Half, Recessed Lighting, Lighting - Sconce, Play Room, Bonus Room
Heating Forced Air, Oil, Fireplace(s)
Cooling Central Air, Ductless
Flooring Wood, Tile, Vinyl, Carpet, Concrete, Flooring - Vinyl, Flooring - Wall to Wall Carpet
Fireplaces Number 2
Fireplaces Type Living Room
Appliance Range, Dishwasher, Disposal, Microwave, Refrigerator, ENERGY STAR Qualified Refrigerator, ENERGY STAR Qualified Dishwasher, Range - ENERGY STAR, Plumbed For Ice Maker, Utility Connections for Gas Range, Utility Connections for Electric Dryer
Laundry Dryer Hookup - Electric, Washer Hookup
Basement Type Full,Partially Finished,Interior Entry
Exterior
Exterior Feature Patio
Garage Spaces 2.0
Community Features Public Transportation, Shopping, Tennis Court(s), Park, Bike Path, Conservation Area, House of Worship, Public School
Utilities Available for Gas Range, for Electric Dryer, Washer Hookup, Icemaker Connection
View Y/N Yes
View Scenic View(s)
Roof Type Shingle
Total Parking Spaces 5
Garage Yes
Building
Lot Description Cul-De-Sac
Foundation Concrete Perimeter
Sewer Public Sewer
Water Public
Architectural Style Colonial
Schools
Elementary Schools Lynch Elementry
Middle Schools Mccall Middle
High Schools Winchester High
Others
Senior Community false
Read Less Info
Want to know what your home might be worth? Contact us for a FREE valuation!

Our team is ready to help you sell your home for the highest possible price ASAP
Bought with Myrna Rothman • Douglas Elliman Real Estate - Park Plaza



