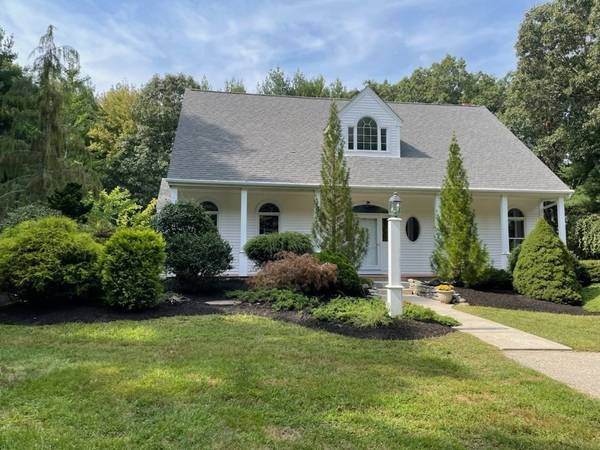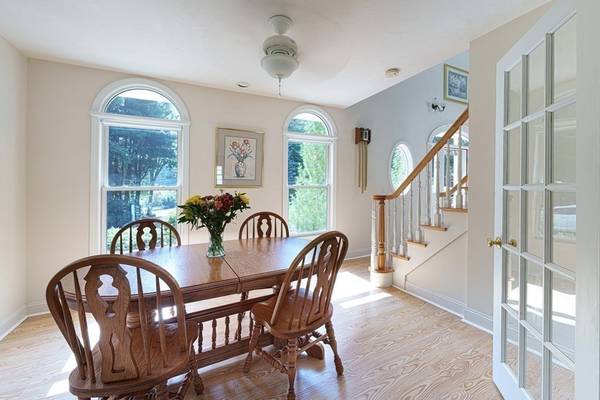For more information regarding the value of a property, please contact us for a free consultation.
Key Details
Sold Price $615,000
Property Type Single Family Home
Sub Type Single Family Residence
Listing Status Sold
Purchase Type For Sale
Square Footage 2,106 sqft
Price per Sqft $292
MLS Listing ID 73156264
Sold Date 11/20/23
Style Cape
Bedrooms 3
Full Baths 3
Half Baths 1
HOA Y/N false
Year Built 1998
Annual Tax Amount $7,155
Tax Year 2023
Lot Size 1.880 Acres
Acres 1.88
Property Description
CAR ENTHUSIASTS AND CRAFTSMEN LOOK NO FURTHER! This meticulously designed property features a 3-bay garage with 2 oversized garage doors, heated workshop, and half bath. Garage 2nd floor also offers heated space, full bath, and extra unheated storage. Motivated seller - see photos! Private, serene lot on 1.88 acres. This custom-built home offers a first-floor master suite. Upon entry you'll find a sun-filled cathedral foyer with beautiful windows that sets the tone for the entire home. The living room boasts a cozy gas fireplace and French doors leading to a screened porch. The cabinet-filled kitchen connects the dining room or office through French doors. The first-floor master suite offers double closets, a luxurious bathroom with a double bowl sink, steam shower, and whirlpool tub. Enjoy the convenience of an adjacent laundry room. Upstairs are 2 large bedrooms each with double closets and a shared bathroom accessible from both sides. Schedule your showing today!
Location
State MA
County Worcester
Zoning RB
Direction Rt 122 to 195 High Street
Rooms
Basement Full, Interior Entry, Bulkhead, Concrete
Primary Bedroom Level First
Dining Room Ceiling Fan(s), Flooring - Laminate, French Doors, Recessed Lighting
Kitchen Ceiling Fan(s), Flooring - Vinyl, Dining Area, Pantry, French Doors, Exterior Access, Recessed Lighting, Gas Stove
Interior
Interior Features Bathroom - Half, Bathroom, Sauna/Steam/Hot Tub
Heating Radiant, Hydro Air
Cooling Central Air
Flooring Tile, Vinyl, Carpet
Fireplaces Number 1
Fireplaces Type Living Room
Appliance Range, Dishwasher, Microwave, Refrigerator, Washer, Dryer, Water Treatment, Utility Connections for Gas Range, Utility Connections for Gas Dryer
Laundry Gas Dryer Hookup, Washer Hookup, First Floor
Basement Type Full,Interior Entry,Bulkhead,Concrete
Exterior
Exterior Feature Porch, Porch - Screened
Garage Spaces 3.0
Community Features Public Transportation, Shopping, Park, Walk/Jog Trails, Stable(s), Golf, Bike Path, Highway Access, House of Worship, Private School, Public School
Utilities Available for Gas Range, for Gas Dryer, Washer Hookup
Roof Type Shingle
Total Parking Spaces 7
Garage Yes
Building
Lot Description Wooded, Easements
Foundation Concrete Perimeter
Sewer Private Sewer
Water Private
Architectural Style Cape
Schools
Elementary Schools Taft
Middle Schools Whitin
High Schools Uxbridge
Others
Senior Community false
Read Less Info
Want to know what your home might be worth? Contact us for a FREE valuation!

Our team is ready to help you sell your home for the highest possible price ASAP
Bought with Amy Stillman • Coldwell Banker Realty - Worcester



