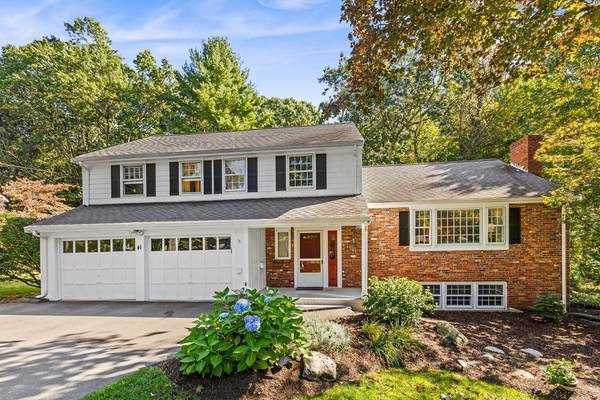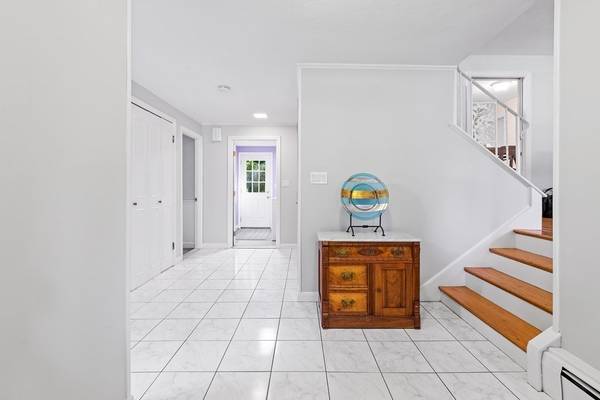For more information regarding the value of a property, please contact us for a free consultation.
Key Details
Sold Price $720,000
Property Type Single Family Home
Sub Type Single Family Residence
Listing Status Sold
Purchase Type For Sale
Square Footage 2,234 sqft
Price per Sqft $322
Subdivision Pheasant Hill
MLS Listing ID 73167252
Sold Date 11/21/23
Bedrooms 4
Full Baths 2
Half Baths 1
HOA Y/N false
Year Built 1965
Annual Tax Amount $7,227
Tax Year 2023
Lot Size 0.480 Acres
Acres 0.48
Property Description
OFFER DEADLINE MONDAY 10/9 AT 2:00. Rare listing on Foxhill Rd in desirable Pheasant Hill. Multi level home situated on a fantastic half acre flat lot at the end of the cul de sac with a trail leading to Callahan State Park. Embrace this incredible opportunity to put your personal touches on the home on top of the recent painting and carpet work, new driveway, and new heating system. Upon entering from the covered porch, this first level provides a sizeable family room with sliders leading to the backyard, half bath, laundry room and direct access to a two car garage. Two sets of stairs lead you to the next floor with a separate dining and living room and eat in kitchen. Four generous size bedrooms are upstairs including primary with en suite bath and two walk in closets. Hardwoods throughout top two floors. Newly carpeted bonus room in lower level and great size storage room with shelving. Home being sold as-is. Come make it yours.
Location
State MA
County Middlesex
Zoning R-4
Direction Rte 9 to Temple St to Pleasant St to Foxhill Rd
Rooms
Family Room Closet/Cabinets - Custom Built, Flooring - Wall to Wall Carpet, Exterior Access, Recessed Lighting, Slider
Basement Full, Partially Finished
Primary Bedroom Level Third
Dining Room Flooring - Wood, Window(s) - Bay/Bow/Box, Open Floorplan, Lighting - Overhead
Kitchen Window(s) - Bay/Bow/Box, Dining Area, Stainless Steel Appliances
Interior
Interior Features Closet/Cabinets - Custom Built, Recessed Lighting, Great Room
Heating Baseboard, Natural Gas, Fireplace(s)
Cooling Central Air, Other
Flooring Carpet, Hardwood, Flooring - Wall to Wall Carpet
Fireplaces Number 2
Fireplaces Type Living Room
Appliance Range, Oven, Dishwasher, Disposal, Refrigerator, Washer, Dryer, Utility Connections for Electric Range, Utility Connections for Electric Oven, Utility Connections for Electric Dryer
Laundry Laundry Closet, Exterior Access, First Floor
Basement Type Full,Partially Finished
Exterior
Exterior Feature Porch, Deck, Rain Gutters, Professional Landscaping, Sprinkler System, Stone Wall
Garage Spaces 2.0
Community Features Shopping, Park, Walk/Jog Trails, Highway Access, Public School, University
Utilities Available for Electric Range, for Electric Oven, for Electric Dryer
Roof Type Shingle
Total Parking Spaces 6
Garage Yes
Building
Lot Description Cul-De-Sac, Cleared, Level
Foundation Concrete Perimeter
Sewer Public Sewer
Water Public
Schools
Elementary Schools Choice
Middle Schools Choice
High Schools Framingham H.S
Others
Senior Community false
Read Less Info
Want to know what your home might be worth? Contact us for a FREE valuation!

Our team is ready to help you sell your home for the highest possible price ASAP
Bought with Carlisle Group • Compass



